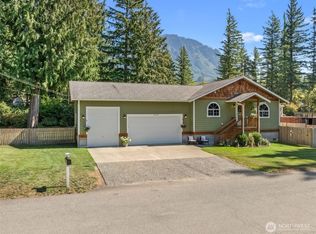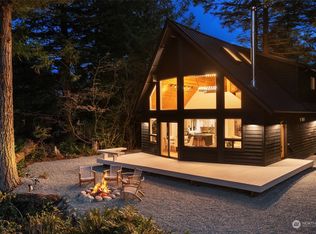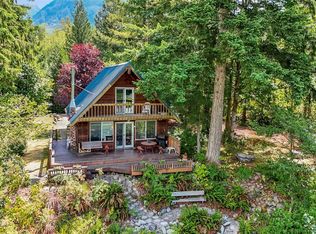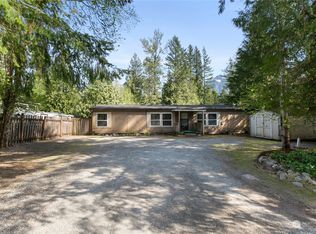Sold
Listed by:
Mark Gallagher,
John L. Scott Snohomish,
Becky Gallagher,
John L. Scott Snohomish
Bought with: Lamb Real Estate
$549,950
43930 Fir Road, Gold Bar, WA 98251
3beds
1,180sqft
Single Family Residence
Built in 1995
0.93 Acres Lot
$534,500 Zestimate®
$466/sqft
$2,587 Estimated rent
Home value
$534,500
$497,000 - $572,000
$2,587/mo
Zestimate® history
Loading...
Owner options
Explore your selling options
What's special
Delightful rambler on a shy acre lot in the Big Bend river community. This property offers a perfect blend of tranquility & convenience, with close proximity to recreational activities. Step inside to find a thoughtful floor plan that maximizes space & functionality. 3 beds, 2 full baths + open & inviting living area w/vaulted ceilings. Kitchen w/SS appliances, open to generous dining space. Enjoy 2 decks, perfect for entertaining & unwinding. 20x30 shop w/power, roll up door & wood stove. Private, serene yard w/room for gardens, toy parking and more! Newer roof, new heat pump/AC, new carpet, new exterior paint. Community river access! Great short term rental possibility, where comfort meets outdoor adventure! Make this one yours!
Zillow last checked: 8 hours ago
Listing updated: November 10, 2025 at 04:05am
Listed by:
Mark Gallagher,
John L. Scott Snohomish,
Becky Gallagher,
John L. Scott Snohomish
Bought with:
Brett Ahlin, 133691
Lamb Real Estate
Source: NWMLS,MLS#: 2423036
Facts & features
Interior
Bedrooms & bathrooms
- Bedrooms: 3
- Bathrooms: 2
- Full bathrooms: 2
- Main level bathrooms: 2
- Main level bedrooms: 3
Bedroom
- Level: Main
Bedroom
- Level: Main
Bathroom full
- Level: Main
Heating
- Heat Pump, Electric
Cooling
- Heat Pump
Appliances
- Included: Dishwasher(s), Dryer(s), Refrigerator(s), See Remarks, Stove(s)/Range(s), Washer(s), Water Heater: Electric, Water Heater Location: Garage
Features
- Bath Off Primary, Ceiling Fan(s)
- Flooring: Hardwood, See Remarks, Vinyl, Carpet
- Doors: French Doors
- Windows: Double Pane/Storm Window, Skylight(s)
- Basement: None
- Has fireplace: No
Interior area
- Total structure area: 1,180
- Total interior livable area: 1,180 sqft
Property
Parking
- Total spaces: 2
- Parking features: Attached Garage, Off Street, RV Parking
- Attached garage spaces: 2
Features
- Levels: One
- Stories: 1
- Entry location: Main
- Patio & porch: Bath Off Primary, Ceiling Fan(s), Double Pane/Storm Window, French Doors, Skylight(s), Vaulted Ceiling(s), Walk-In Closet(s), Water Heater
- Has view: Yes
- View description: Mountain(s), Partial, See Remarks, Territorial
Lot
- Size: 0.93 Acres
- Features: Dead End Street, Paved, Secluded, Cable TV, Deck, High Speed Internet, Outbuildings, RV Parking, Shop
- Topography: Level,Partial Slope
- Residential vegetation: Brush, Fruit Trees, Garden Space
Details
- Parcel number: 00460100011100
- Zoning description: Jurisdiction: County
- Special conditions: Standard
Construction
Type & style
- Home type: SingleFamily
- Property subtype: Single Family Residence
Materials
- See Remarks, Wood Siding
- Foundation: Poured Concrete
- Roof: Composition
Condition
- Good
- Year built: 1995
- Major remodel year: 1995
Utilities & green energy
- Electric: Company: Snohomish County PUD
- Sewer: Septic Tank, Company: Septic
- Water: Community, See Remarks, Company: Big Bend Landowner HOA
- Utilities for property: Xfinity, Xfinity
Community & neighborhood
Community
- Community features: Athletic Court, CCRs, Park, Playground, Trail(s)
Location
- Region: Gold Bar
- Subdivision: Big Bend
HOA & financial
HOA
- HOA fee: $700 annually
- Services included: Common Area Maintenance, Road Maintenance, See Remarks, Snow Removal, Water
- Association phone: 360-793-7852
Other
Other facts
- Listing terms: Cash Out,Conventional,FHA,See Remarks,USDA Loan,VA Loan
- Cumulative days on market: 33 days
Price history
| Date | Event | Price |
|---|---|---|
| 10/10/2025 | Sold | $549,950$466/sqft |
Source: | ||
| 9/23/2025 | Pending sale | $549,950$466/sqft |
Source: | ||
| 9/8/2025 | Price change | $549,950-4.4%$466/sqft |
Source: | ||
| 8/21/2025 | Listed for sale | $575,000+237.7%$487/sqft |
Source: | ||
| 11/22/2013 | Sold | $170,280-6.4%$144/sqft |
Source: NWMLS #455722 Report a problem | ||
Public tax history
| Year | Property taxes | Tax assessment |
|---|---|---|
| 2024 | $3,817 +6.7% | $423,700 +5.7% |
| 2023 | $3,579 +1.7% | $401,000 -9% |
| 2022 | $3,520 +12.4% | $440,500 +29.4% |
Find assessor info on the county website
Neighborhood: 98251
Nearby schools
GreatSchools rating
- 3/10Gold Bar Elementary SchoolGrades: K-5Distance: 3 mi
- 6/10Sultan Middle SchoolGrades: 6-8Distance: 8.5 mi
- 5/10Sultan Senior High SchoolGrades: 9-12Distance: 8.4 mi
Get a cash offer in 3 minutes
Find out how much your home could sell for in as little as 3 minutes with a no-obligation cash offer.
Estimated market value$534,500
Get a cash offer in 3 minutes
Find out how much your home could sell for in as little as 3 minutes with a no-obligation cash offer.
Estimated market value
$534,500



