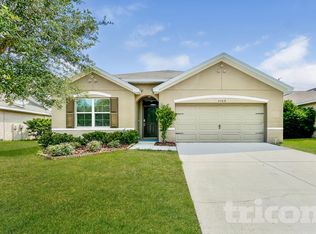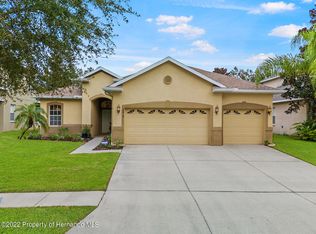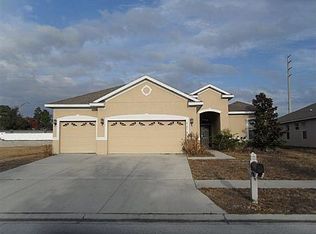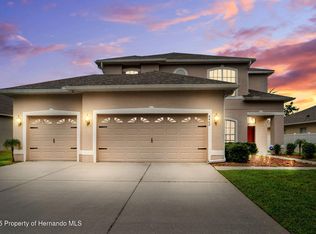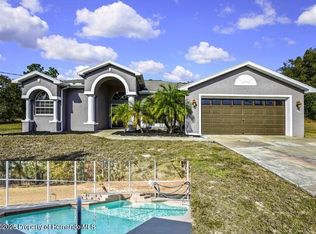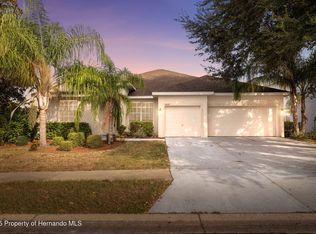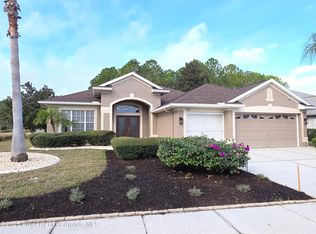Brand New Roof just installed. Stunning 2 Story 4 bedrooms 2.5 baths plus 3 car garage home on a quiet street in desirable gated Sterling Hills boasts 2700 sq ft of luxurious living, featuring a beautiful living room and spacious dining room with gorgeous gleaming Cherry-Wood and tile floors. A Chef's dream eat-in kitchen with loads of custom 42 inch wood cabinets, a huge island, SS appliances, a closet pantry and breakfast nook with a view of the outdoors as well as the huge family room with its towering ceiling. The main level features a convenient powder room, a very spacious laundry room and separate computer area. A large master retreat with walk-ins, windows for natural daylight and a master bath that has it all for the ultimate pampering with a soaking tub, his & hers sinks, and a large shower & water closet. The gleaming Cherry-wood stairs lead to the 3 large bedrooms with large closets and full bath. The outdoors offers an extended covered patio and private backyard. A community pool, recreation areas, gym and more. Home is very close to schools, restaurants, convenient to shopping and parkway to Tampa.
For sale
Price cut: $1K (12/10)
$395,000
4394 Edenrock Pl, Spring Hill, FL 34609
4beds
2,587sqft
Est.:
Single Family Residence
Built in 2006
8,276.4 Square Feet Lot
$-- Zestimate®
$153/sqft
$13/mo HOA
What's special
Huge islandSpacious laundry roomBrand new roofPrivate backyardLarge master retreatCherry-wood stairsSeparate computer area
- 150 days |
- 204 |
- 1 |
Zillow last checked: 8 hours ago
Listing updated: December 10, 2025 at 06:14am
Listed by:
Adele Poston 352-279-3742,
REMAX Alliance Group
Source: HCMLS,MLS#: 2254670
Tour with a local agent
Facts & features
Interior
Bedrooms & bathrooms
- Bedrooms: 4
- Bathrooms: 3
- Full bathrooms: 2
- 1/2 bathrooms: 1
Heating
- Central, Electric
Cooling
- Central Air, Electric
Appliances
- Included: Dishwasher, Dryer, Electric Range, Microwave, Refrigerator, Washer
Features
- Primary Bathroom - Tub with Shower, Walk-In Closet(s), Split Plan
- Flooring: Tile, Wood
- Has fireplace: No
Interior area
- Total structure area: 2,587
- Total interior livable area: 2,587 sqft
Video & virtual tour
Property
Parking
- Total spaces: 3
- Parking features: Attached
- Attached garage spaces: 3
Features
- Levels: Two
- Stories: 2
- Patio & porch: Rear Porch
Lot
- Size: 8,276.4 Square Feet
- Features: Cleared
Details
- Parcel number: R0922318360101000410
- Zoning: PDP
- Zoning description: PUD
- Special conditions: Standard
Construction
Type & style
- Home type: SingleFamily
- Architectural style: Contemporary
- Property subtype: Single Family Residence
Materials
- Block, Stucco
- Roof: Shingle
Condition
- New construction: No
- Year built: 2006
Utilities & green energy
- Sewer: Public Sewer
- Water: Public
- Utilities for property: Cable Available
Community & HOA
Community
- Subdivision: Sterling Hill
HOA
- Has HOA: Yes
- Amenities included: Pool
- HOA fee: $150 annually
Location
- Region: Spring Hill
Financial & listing details
- Price per square foot: $153/sqft
- Tax assessed value: $426,950
- Annual tax amount: $8,131
- Date on market: 7/18/2025
- Listing terms: Cash,Conventional
- Road surface type: Paved
Estimated market value
Not available
Estimated sales range
Not available
Not available
Price history
Price history
| Date | Event | Price |
|---|---|---|
| 12/10/2025 | Price change | $395,000-0.3%$153/sqft |
Source: | ||
| 12/2/2025 | Price change | $396,000-0.3%$153/sqft |
Source: | ||
| 11/14/2025 | Price change | $397,000-0.3%$153/sqft |
Source: | ||
| 10/31/2025 | Price change | $398,000-0.3%$154/sqft |
Source: | ||
| 10/7/2025 | Price change | $399,000-3.2%$154/sqft |
Source: | ||
Public tax history
Public tax history
| Year | Property taxes | Tax assessment |
|---|---|---|
| 2024 | $8,132 +3.6% | $322,115 +10% |
| 2023 | $7,848 +7.5% | $292,832 +10% |
| 2022 | $7,301 +14.9% | $266,211 +10% |
Find assessor info on the county website
BuyAbility℠ payment
Est. payment
$2,544/mo
Principal & interest
$1896
Property taxes
$497
Other costs
$151
Climate risks
Neighborhood: Sterling Hill
Nearby schools
GreatSchools rating
- 6/10Pine Grove Elementary SchoolGrades: PK-5Distance: 4.6 mi
- 6/10West Hernando Middle SchoolGrades: 6-8Distance: 4.5 mi
- 2/10Central High SchoolGrades: 9-12Distance: 4.5 mi
Schools provided by the listing agent
- Elementary: Spring Hill
- Middle: West Hernando
- High: Hernando
Source: HCMLS. This data may not be complete. We recommend contacting the local school district to confirm school assignments for this home.
- Loading
- Loading
