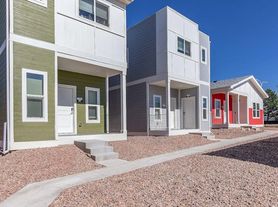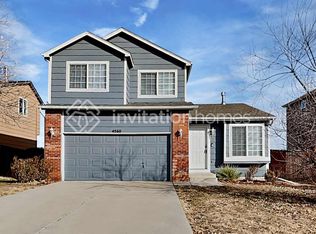Welcome home in Colorado Center! This great 4-bedroom home has a wonderful main level with a spacious kitchen that is connected to both the living, dining, and family room. Upstairs has all 4 bedrooms including a spacious master with walk-in closet and 5-piece master bath. A finished basement could be used as another bedroom suite, office, or 2nd family room, depending on your need. Walk out to a large deck making summer entertaining a breeze and central Air for those hot summer days. Come see today because this won't last long!" 6, 9, or 18 month lease.
A prospective tenant has the right to provide to the landlord a portable tenant screening report, as defined in section 38-12-902(2.5), Colorado Revised Statutes; and If a prospective tenant provides the landlord with a portable tenant screening report, the landlord is prohibited from: Charging the prospective tenant a rental application fee; or Charging the prospective tenant a fee for the landlord to access or use the portable tenant screening report.
Availability date is subject to change. 2 pets ok with approval. Monthly filter fee and pet rent apply. 6, 9, or 18 month lease.
House for rent
$2,195/mo
4394 Gunbarrel Dr, Colorado Springs, CO 80925
4beds
1,845sqft
Price may not include required fees and charges.
Single family residence
Available Tue Oct 14 2025
Cats, dogs OK
Central air
Hookups laundry
Attached garage parking
Forced air, fireplace
What's special
Finished basementLarge deckWalk-in closetSpacious kitchenCentral air
- 4 days
- on Zillow |
- -- |
- -- |
Travel times
Looking to buy when your lease ends?
Consider a first-time homebuyer savings account designed to grow your down payment with up to a 6% match & 3.83% APY.
Facts & features
Interior
Bedrooms & bathrooms
- Bedrooms: 4
- Bathrooms: 4
- Full bathrooms: 3
- 1/2 bathrooms: 1
Heating
- Forced Air, Fireplace
Cooling
- Central Air
Appliances
- Included: Dishwasher, Disposal, Freezer, Oven, Refrigerator, WD Hookup
- Laundry: Hookups
Features
- WD Hookup, Walk In Closet
- Flooring: Hardwood
- Windows: Window Coverings
- Has basement: Yes
- Has fireplace: Yes
Interior area
- Total interior livable area: 1,845 sqft
Property
Parking
- Parking features: Attached
- Has attached garage: Yes
- Details: Contact manager
Features
- Exterior features: Heating system: Forced Air, Sprinkler System, Walk In Closet
- Fencing: Fenced Yard
Details
- Parcel number: 5503414006
Construction
Type & style
- Home type: SingleFamily
- Property subtype: Single Family Residence
Community & HOA
Location
- Region: Colorado Springs
Financial & listing details
- Lease term: 6 Month
Price history
| Date | Event | Price |
|---|---|---|
| 9/30/2025 | Listed for rent | $2,195$1/sqft |
Source: Zillow Rentals | ||
| 10/1/2024 | Listing removed | $2,195$1/sqft |
Source: Zillow Rentals | ||
| 9/18/2024 | Price change | $2,195-4.4%$1/sqft |
Source: Zillow Rentals | ||
| 8/28/2024 | Price change | $2,295-4.2%$1/sqft |
Source: Zillow Rentals | ||
| 8/9/2024 | Listed for rent | $2,395+14.3%$1/sqft |
Source: Zillow Rentals | ||

