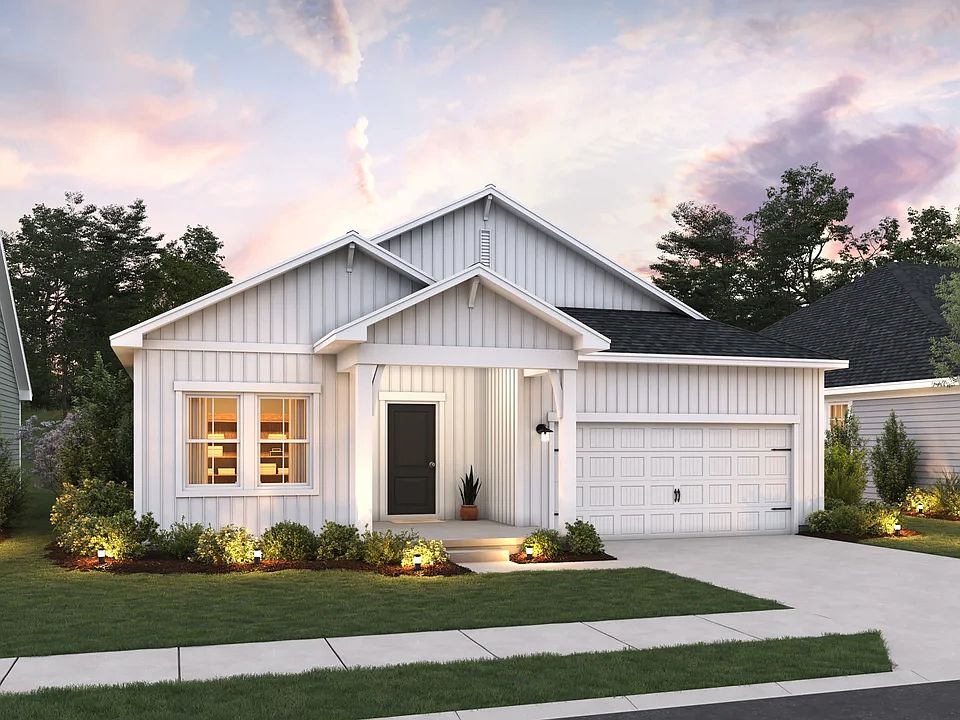New home for the holidays! Ready for occupancy early November. This stunning home features rich, dark kitchen cabinets and elegant white quartz countertops in the open-concept kitchen that seamlessly flows into the spacious great room and dining area, or covered porch, creating ideal spaces for entertaining or relaxing with loved ones. The over-sized pantry allows for all organization, truly a cook’s kitchen! Convenience is key in this well-designed home, complete with washer and dryer the laundry room is located on the second floor alongside the bedrooms, ensuring ease and efficiency in daily routines. The finished basement offers an additional recreation area and full bath. Experience the perfect blend of style, functionality, and comfort in the Forsythia floor plan at Booth Farm—a place where modern living meets timeless charm. Booth Farm's location is ideal - 5 minutes to Route 90, 15 minutes to Mentor's shopping and dining, and 30 minutes to Cleveland. Enjoy low taxes, including warranty, top schools, and great amenities. Contact us for info on incentives, low interest rates, financing options including $0 down programs, and to schedule a tour.
New construction
$349,990
4394 Oak Ave, Perry, OH 44081
4beds
1,799sqft
Single Family Residence
Built in 2025
6,534 Square Feet Lot
$-- Zestimate®
$195/sqft
$38/mo HOA
What's special
Finished basementCovered porchOpen-concept kitchenElegant white quartz countertopsDining areaOver-sized pantryAdditional recreation area
Call: (567) 485-3513
- 136 days |
- 63 |
- 3 |
Zillow last checked: 7 hours ago
Listing updated: September 17, 2025 at 04:07pm
Listing Provided by:
Gregory Erlanger Info@EZSalesTeam.com216-916-7778,
Keller Williams Citywide
Source: MLS Now,MLS#: 5124981 Originating MLS: Akron Cleveland Association of REALTORS
Originating MLS: Akron Cleveland Association of REALTORS
Travel times
Schedule tour
Select your preferred tour type — either in-person or real-time video tour — then discuss available options with the builder representative you're connected with.
Facts & features
Interior
Bedrooms & bathrooms
- Bedrooms: 4
- Bathrooms: 3
- Full bathrooms: 2
- 1/2 bathrooms: 1
- Main level bathrooms: 1
Primary bedroom
- Description: Flooring: Carpet
- Level: Second
- Dimensions: 14.00 x 13.00
Bedroom
- Description: Flooring: Carpet
- Level: Second
- Dimensions: 11.00 x 10.00
Bedroom
- Description: Flooring: Carpet
- Level: Second
- Dimensions: 11.00 x 10.00
Bedroom
- Description: Flooring: Carpet
- Level: Second
- Dimensions: 11.00 x 10.00
Dining room
- Description: Flooring: Luxury Vinyl Tile
- Level: First
- Dimensions: 15.00 x 7.00
Eat in kitchen
- Description: Flooring: Luxury Vinyl Tile
- Level: First
- Dimensions: 14.00 x 13.00
Great room
- Description: Flooring: Luxury Vinyl Tile
- Level: First
- Dimensions: 15.00 x 14.00
Laundry
- Description: Flooring: Luxury Vinyl Tile
- Level: Second
- Dimensions: 7 x 6
Heating
- Forced Air, Gas
Cooling
- Central Air
Appliances
- Included: Dishwasher, Disposal, Microwave, Range, Refrigerator
- Laundry: Upper Level
Features
- Basement: Full,Unfinished,Sump Pump
- Has fireplace: No
Interior area
- Total structure area: 1,799
- Total interior livable area: 1,799 sqft
- Finished area above ground: 1,799
Video & virtual tour
Property
Parking
- Total spaces: 2
- Parking features: Attached, Direct Access, Electricity, Garage, Garage Door Opener, Paved
- Attached garage spaces: 2
Features
- Levels: Two
- Stories: 2
Lot
- Size: 6,534 Square Feet
Details
- Parcel number: 04A052B001060
- Special conditions: Builder Owned
Construction
Type & style
- Home type: SingleFamily
- Architectural style: Colonial
- Property subtype: Single Family Residence
Materials
- Vinyl Siding
- Roof: Asphalt,Fiberglass
Condition
- Under Construction
- New construction: Yes
- Year built: 2025
Details
- Builder name: K.Hovnanian Homes
- Warranty included: Yes
Utilities & green energy
- Sewer: Public Sewer
- Water: Public
Community & HOA
Community
- Features: Park
- Security: Carbon Monoxide Detector(s), Smoke Detector(s)
- Subdivision: Booth Farm
HOA
- Has HOA: Yes
- Services included: Association Management, Insurance, Reserve Fund
- HOA fee: $450 annually
- HOA name: Booth Farms Hoa
Location
- Region: Perry
Financial & listing details
- Price per square foot: $195/sqft
- Date on market: 5/22/2025
- Cumulative days on market: 137 days
- Listing terms: Cash,Conventional,FHA,VA Loan
About the community
Trails
Welcome to Booth Farm, a stunning community of new homes for sale in Perry Village, Ohio. Nestled in a scenic, park-like setting in the sought-after Perry Village School District, these single-family new-construction homes offer the perfect blend of modern construction and timeless charm with up to 5 beds, 3 baths, and 2,486 sq. ft. Choose from three interior Looks for designer-curated style in your new home.
Each of our single-family new-construction homes in Perry Village are a testament to exceptional quality and craftsmanship, offering Farmhouse, Loft, and Elements Looks for cohesive, designer-curated finishes, ensuring an inviting and comfortable living space tailored to your preferences.
Offered By: K. Hovnanian at Booth Farm, LLC
Source: K. Hovnanian Companies, LLC

