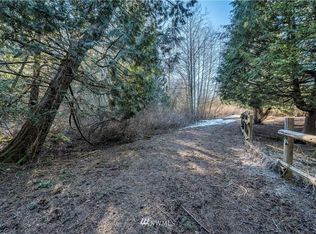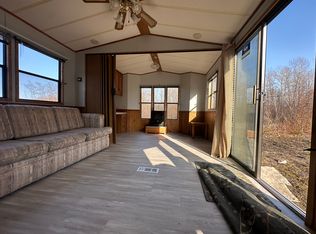Great 5 acre property with a country feel, yet only minutes to town! This 3,600 square foot home features 3 bedrooms, 2 baths, and a HUGE basement! Flat lot is complete with a 3-car garage with room for RV parking and tons of extra storage, shop, and shed! All of this complete with a brand new roof! What a deal!
This property is off market, which means it's not currently listed for sale or rent on Zillow. This may be different from what's available on other websites or public sources.

