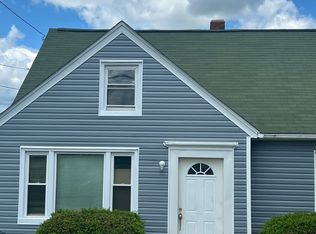Welcome to 4395 Faircrest Ln, a beautifully constructed 4-bedroom, 3-bath home tucked into a peaceful cul-de-sac in Southwest Roanoke. This brand-new build offers 1,817 sq ft of thoughtfully designed living space with premium finishes throughout.
Step into an open-concept layout featuring:
Luxury vinyl plank flooring in main areas
Ceramic tile in bathrooms and laundry
Plush carpet in bedrooms
Granite countertops and Timberlake Tahoe cabinetry in the kitchen
Fairfield cabinetry and a ceramic-tiled master shower with fiberglass base in the bathrooms
Crown molding and wainscoting in the dining and master suite
1-car garage and private driveway
Conveniently located near Lewis Gale Hospital, Valley View Mall, and a variety of local dining spots, this home offers easy access to healthcare, shopping, and restaurants all within minutes.
No pets allowed Schedule a tour today to see this stunning home in person!
Lease Duration: 12-month lease minimum
Monthly Rent: $2400
Security Deposit: One month's rent ($2400) due at signing
Minimum Credit Score: 680
Utilities: Tenant responsible for electricity, water/sewer, trash, internet/cable
Lawn Maintenance: Tenant may handle lawn care independently or use the existing service provider ($60 every two weeks); landlord can facilitate introduction
Pet Policy: No pets allowed
Smoking Policy: No smoking permitted inside the home
Application Fee: $35 non-refundable fee per adult applicant
Tour Availability: In-person tours available by appointment schedule yours today!
House for rent
Accepts Zillow applications
$2,400/mo
4395 Faircrest Ln, Roanoke, VA 24018
4beds
1,817sqft
Price may not include required fees and charges.
Single family residence
Available Thu Jan 1 2026
No pets
Central air
In unit laundry
Attached garage parking
Heat pump
What's special
Timberlake tahoe cabinetryPrivate drivewayThoughtfully designed living spacePremium finishesGranite countertopsPlush carpetPeaceful cul-de-sac
- 32 days |
- -- |
- -- |
Travel times
Facts & features
Interior
Bedrooms & bathrooms
- Bedrooms: 4
- Bathrooms: 3
- Full bathrooms: 3
Heating
- Heat Pump
Cooling
- Central Air
Appliances
- Included: Dishwasher, Dryer, Microwave, Oven, Refrigerator, Washer
- Laundry: In Unit
Features
- Flooring: Carpet, Hardwood, Tile
Interior area
- Total interior livable area: 1,817 sqft
Property
Parking
- Parking features: Attached, Off Street
- Has attached garage: Yes
- Details: Contact manager
Features
- Exterior features: Cable not included in rent, Electricity not included in rent, Garbage not included in rent, Internet not included in rent, Sewage not included in rent, Water not included in rent
Details
- Parcel number: 087200619000000
Construction
Type & style
- Home type: SingleFamily
- Property subtype: Single Family Residence
Community & HOA
Location
- Region: Roanoke
Financial & listing details
- Lease term: 1 Year
Price history
| Date | Event | Price |
|---|---|---|
| 11/10/2025 | Listed for rent | $2,400$1/sqft |
Source: Zillow Rentals | ||
| 11/14/2024 | Sold | $360,000+0%$198/sqft |
Source: | ||
| 10/18/2024 | Pending sale | $359,950$198/sqft |
Source: | ||
| 10/10/2024 | Price change | $359,950+1.4%$198/sqft |
Source: | ||
| 10/1/2024 | Price change | $354,950-4.1%$195/sqft |
Source: | ||

