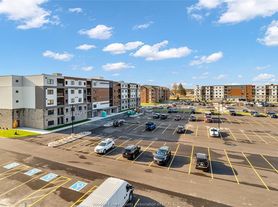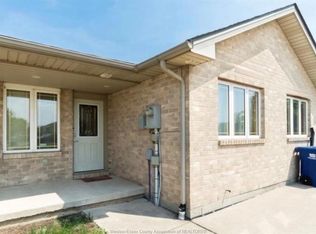Luxury raised ranch in South Windsor, fully renovated in 2025 with high-end finishes throughout. Offering almost 3000 sq. ft. of living space with 6 bedrooms and 3 full bathrooms. Main floor features 3 bedrooms and 2 baths; lower level includes 3 bedrooms, 1 bath-each level with separate entrance, kitchen, and laundry. Double garage plus driveway for up to 6 cars. Fenced backyard and covered back porch, perfect for gatherings. Steps to Roseland Golf Course, 5 minutes' walk to Ste-Cecile private school, and easy transit to st. Clair College and University of Windsor. In the top-ranked Bellewood, Southwood, and Massey school district. A rare opportunity in one of Windsor's most sought-after neighborhoods! Tenant pays rent+utilities. No pet, no smoking. Minimum one year lease.
House for rent
C$3,800/mo
4395 Guppy Ct, Windsor, ON N9G 2N8
6beds
1,475sqft
Price may not include required fees and charges.
Singlefamily
Available now
No pets
Central air
In unit laundry
2 Parking spaces parking
Natural gas, forced air
What's special
High-end finishesSeparate entranceDouble garageFenced backyardCovered back porch
- 9 days |
- -- |
- -- |
Travel times
Looking to buy when your lease ends?
Consider a first-time homebuyer savings account designed to grow your down payment with up to a 6% match & a competitive APY.
Facts & features
Interior
Bedrooms & bathrooms
- Bedrooms: 6
- Bathrooms: 3
- Full bathrooms: 3
Heating
- Natural Gas, Forced Air
Cooling
- Central Air
Appliances
- Included: Dishwasher, Dryer, Washer
- Laundry: In Unit
Features
- Energy Efficient, In-Law Suite
- Has basement: Yes
Interior area
- Total interior livable area: 1,475 sqft
Property
Parking
- Total spaces: 2
- Parking features: Covered
- Details: Contact manager
Features
- Exterior features: 2 Fridges, 2 Stoves, 2nd Kitchen, Acreage Info (Unknown), Architecture Style: Raised Ranch, Concrete Drive, Covered Porch, Cul-De-Sac, Double Garage, Double Width Or More Drive, Energy Efficient, Front Drive, Gas Water Heater, Golf Course/Parkland, Heating system: Forced Air, Heating system: Furnace, Heating: Gas, In-Law Suite, Landscaped, Lot Features: Cul-De-Sac, Golf Course/Parkland, Landscaped, Playground Nearby, Shopping Nearby, Acreage Info (Unknown), Patio, Playground Nearby, Roof Type: Asphalt Shingle, Shopping Nearby
Construction
Type & style
- Home type: SingleFamily
- Architectural style: RanchRambler
- Property subtype: SingleFamily
Materials
- Roof: Asphalt
Condition
- Year built: 1996
Community & HOA
Location
- Region: Windsor
Financial & listing details
- Lease term: Contact For Details
Price history
| Date | Event | Price |
|---|---|---|
| 10/27/2025 | Listed for rent | C$2,800C$2/sqft |
Source: | ||

