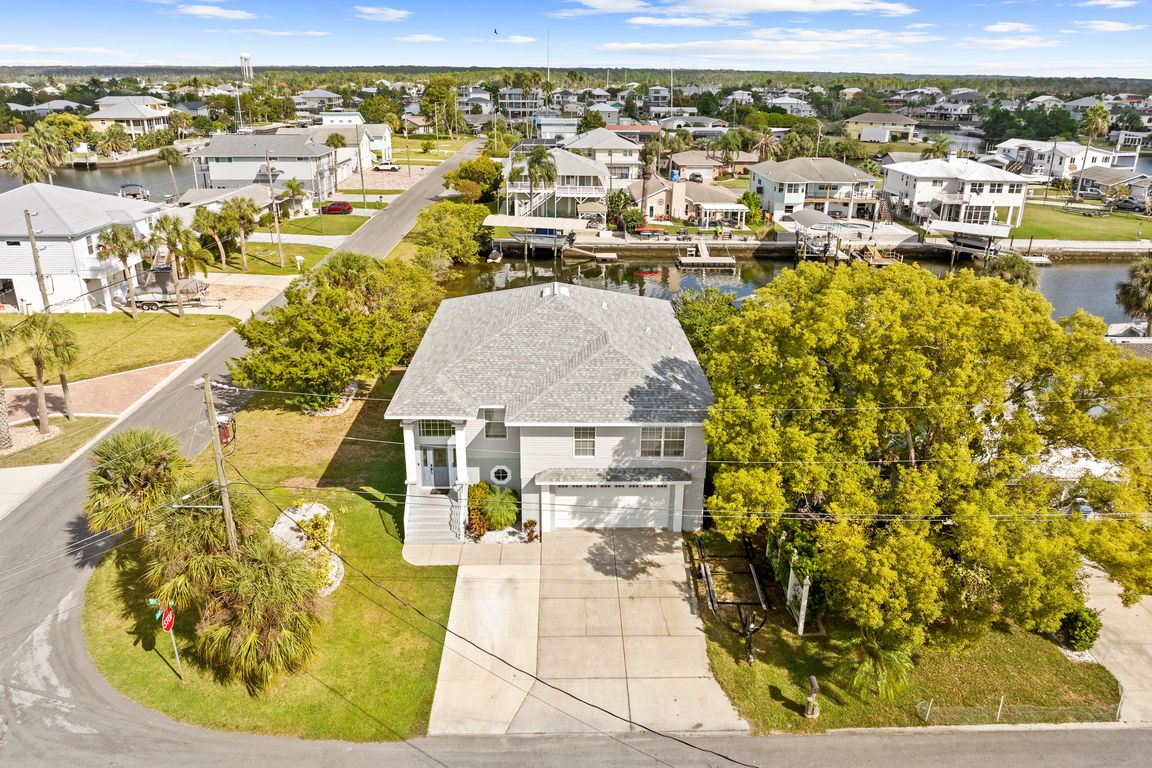Open: Sat 11am-1pm

For salePrice cut: $15K (10/21)
$670,000
3beds
1,814sqft
4396 5th Isle Dr, Hernando Beach, FL 34607
3beds
1,814sqft
Single family residence
Built in 2003
6,969 sqft
2 Attached garage spaces
$369 price/sqft
What's special
Private boat dockCorner waterfront lotExpansive water views
Waterfront Paradise Awaits! Welcome to this stunning 3-bedroom, 2-bath coastal retreat perfectly positioned on a corner waterfront lot with a private boat dock—your gateway to the open Gulf! This beautifully updated home offers seamless indoor-outdoor living with expansive water views, an elevator for easy access, and a 2-car garage for all your ...
- 3 days |
- 348 |
- 18 |
Source: Realtors Association of Citrus County,MLS#: 849096 Originating MLS: Realtors Association of Citrus County
Originating MLS: Realtors Association of Citrus County
Travel times
Family Room
Kitchen
Primary Bedroom
Foyer
Bedroom
Family Room
Bathroom
Deck
Kitchen
Bedroom
Primary Bathroom
Garage
Garage
Laundry Room
Bedroom
Breakfast Nook
Bedroom
Zillow last checked: 7 hours ago
Listing updated: 16 hours ago
Listed by:
Thomas Homan 352-675-8245,
Homan Realty Group Inc.
Source: Realtors Association of Citrus County,MLS#: 849096 Originating MLS: Realtors Association of Citrus County
Originating MLS: Realtors Association of Citrus County
Facts & features
Interior
Bedrooms & bathrooms
- Bedrooms: 3
- Bathrooms: 2
- Full bathrooms: 2
Primary bedroom
- Features: Primary Suite
- Level: Second
Bedroom
- Level: Second
Bedroom
- Level: Second
Primary bathroom
- Level: Second
Bathroom
- Level: Second
Dining room
- Level: Second
Kitchen
- Level: Second
Living room
- Level: Second
Heating
- Central, Electric
Cooling
- Central Air, Electric
Appliances
- Included: Dishwasher, Electric Oven, Electric Range, Microwave, Refrigerator
- Laundry: Laundry - Living Area
Features
- Eat-in Kitchen, Primary Suite, Stone Counters, Solid Surface Counters, Upper Level Primary, Walk-In Closet(s)
- Flooring: Luxury Vinyl Plank
Interior area
- Total structure area: 4,432
- Total interior livable area: 1,814 sqft
Property
Parking
- Total spaces: 2
- Parking features: Attached, Concrete, Driveway, Garage, Garage Door Opener
- Attached garage spaces: 2
- Has uncovered spaces: Yes
Features
- Exterior features: Concrete Driveway
- Pool features: None
- Waterfront features: Canal Access, Gulf, Waterfront
- Frontage type: Canal
Lot
- Size: 6,969.6 Square Feet
- Features: Trees
Details
- Parcel number: 00163441
- Zoning: Out of County
- Special conditions: Standard
Construction
Type & style
- Home type: SingleFamily
- Architectural style: Stilt
- Property subtype: Single Family Residence
Materials
- Frame, Vinyl Siding
- Foundation: Pillar/Post/Pier
- Roof: Asphalt,Shingle
Condition
- New construction: No
- Year built: 2003
Utilities & green energy
- Sewer: Public Sewer
- Water: Public
Community & HOA
Community
- Subdivision: Not on List
HOA
- Has HOA: No
Location
- Region: Hernando Beach
Financial & listing details
- Price per square foot: $369/sqft
- Tax assessed value: $662,084
- Annual tax amount: $9,714
- Date on market: 10/21/2025
- Listing terms: Cash,Conventional,FHA,VA Loan
- Road surface type: Paved