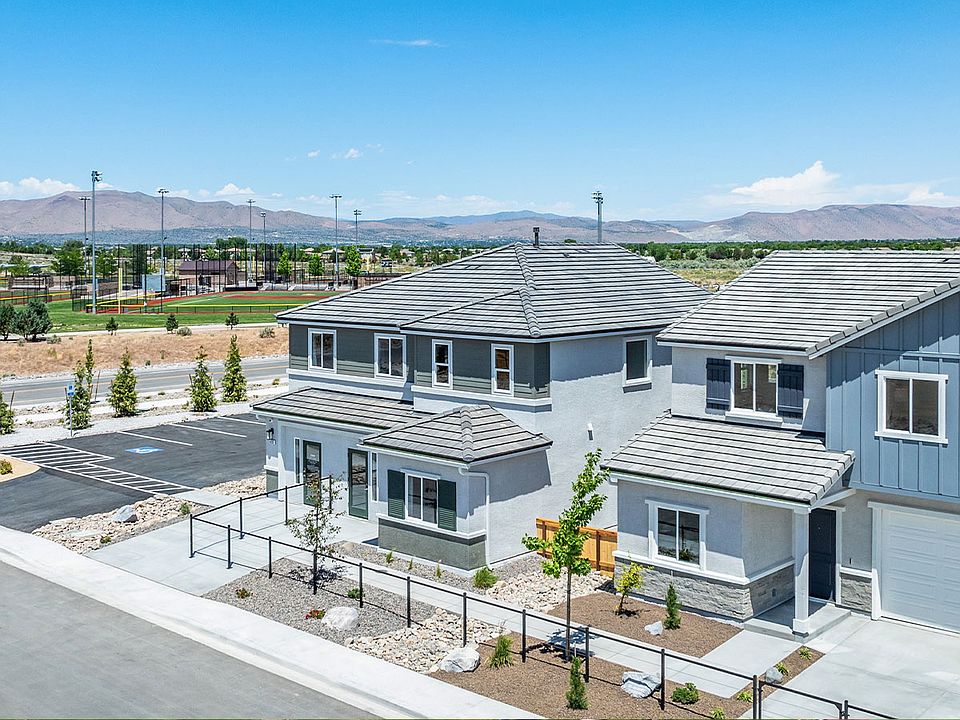Get ready to make our Wingfield community your new home in Sparks, NV. You'll find homes that range from 3-5 bedrooms and 1,355 to 2,311 sq feet, so no matter the size you're looking for, you'll have the perfect amount of space. Wingfield is a perfect match for sports enthusiasts, as the community is next to the Sports Complex at Golden Eagle Regional Park. These two-story homes are located off Vista and Home Run Drive. This complex has 15 fields that serve all ages. Softball, football, soccer, baseball, and kickball â€" it's a perfect place for outdoor activities. Not only will you find entertainment, but your best friends will too. The nearby Black Hills Dog Park is coming soon, a nearly two-acre place for your dogs to run and play. For more outdoor recreation, Pyramid Lake is a short drive away so that you can enjoy camping, water activities, biking, and hiking. Wingfield not only offers excellent nearby amenities but also beautifully designed homes. Choose from our four floorplans featuring modern exteriors that are highlighted by the low-maintenance lawns. Inside each home, you'll be treated to open concepts and cozy living spaces. In each kitchen, we've designed a home chef's perfect place. Shaker-style cabinetry is finished off by quartz countertops. Stainless steel Whirlpool appliances make cooking and cleaning a breeze, all while looking sleek and modern. Our homes are not only well designed, they're also smart, as each comes standard with our industry-leading suite of smart home technology that allows you to monitor your home. Property taxes have yet to be assessed and shall be determined after closing by the local assessing entity. Photos are representational only.
Active
$511,490
4396 Country Flats Way LOT 106, Sparks, NV 89436
3beds
1,350sqft
Single Family Residence
Built in 2025
4,791.6 Square Feet Lot
$-- Zestimate®
$379/sqft
$45/mo HOA
What's special
Modern exteriorsShaker-style cabinetryQuartz countertopsLow-maintenance lawnsSmart home technologyOpen conceptsCozy living spaces
Call: (775) 924-0016
- 4 days
- on Zillow |
- 106 |
- 1 |
Zillow last checked: 7 hours ago
Listing updated: July 30, 2025 at 01:26pm
Listed by:
Jeanette Maiss BS.145291 775-722-8068,
D.R. Horton,
Missy Hinton S.191836 775-405-6721,
D.R. Horton
Source: NNRMLS,MLS#: 250053834
Travel times
Schedule tour
Select your preferred tour type — either in-person or real-time video tour — then discuss available options with the builder representative you're connected with.
Facts & features
Interior
Bedrooms & bathrooms
- Bedrooms: 3
- Bathrooms: 2
- Full bathrooms: 2
Heating
- ENERGY STAR Qualified Equipment, Natural Gas
Cooling
- Central Air, ENERGY STAR Qualified Equipment
Appliances
- Included: Dishwasher, Disposal, ENERGY STAR Qualified Appliances, Gas Range, Microwave
- Laundry: Laundry Area, Laundry Room, Washer Hookup
Features
- Pantry, Smart Thermostat, Walk-In Closet(s)
- Flooring: Carpet, Laminate
- Windows: Double Pane Windows, ENERGY STAR Qualified Windows, Low Emissivity Windows, Vinyl Frames
- Has basement: No
- Has fireplace: No
- Common walls with other units/homes: No Common Walls
Interior area
- Total structure area: 1,350
- Total interior livable area: 1,350 sqft
Property
Parking
- Total spaces: 4
- Parking features: Attached, Garage, Garage Door Opener
- Attached garage spaces: 2
Features
- Levels: One
- Stories: 1
- Exterior features: None
- Fencing: Back Yard
Lot
- Size: 4,791.6 Square Feet
- Features: Landscaped, Level, Sprinklers In Front
Details
- Additional structures: None
- Parcel number: 52668306
- Zoning: SF6
Construction
Type & style
- Home type: SingleFamily
- Property subtype: Single Family Residence
Materials
- Batts Insulation, Blown-In Insulation, Stucco
- Foundation: Slab
- Roof: Pitched,Tile
Condition
- New construction: Yes
- Year built: 2025
Details
- Builder name: D.R. Horton
Utilities & green energy
- Sewer: Public Sewer
- Water: Public
- Utilities for property: Cable Available, Electricity Available, Internet Available, Natural Gas Available, Phone Available, Sewer Connected, Water Connected, Cellular Coverage, Underground Utilities
Community & HOA
Community
- Security: Carbon Monoxide Detector(s), Keyless Entry, Smoke Detector(s)
- Subdivision: Golden Eagle
HOA
- Has HOA: Yes
- Amenities included: Maintenance Grounds
- Services included: Maintenance Grounds
- HOA fee: $45 monthly
- HOA name: Terra West
Location
- Region: Sparks
Financial & listing details
- Price per square foot: $379/sqft
- Annual tax amount: $660
- Date on market: 7/30/2025
- Listing terms: 1031 Exchange,Cash,Conventional,FHA,VA Loan
About the community
Welcome to Golden Eagle, a vibrant new home community in Sparks, NV. This community features two dazzling collections: Ruby, and coming soon, Emerald. Take your pick from 8 different floor plans-we know you'll fall in love with your perfect match.
Located next to the Sports Complex at Golden Eagle Regional Park, this community features built-in play just steps from your front door. The complex boasts the largest single-installation of artificial turf in the nation, meaning year-round fun no matter the season. With 15 fields designed for baseball, softball, football, soccer, and kickball, you'll never run out of ideas for fun.
The 2-acre Black Hills Dog Park is just a 3-minute drive from Golden Eagle, and the Tahoe-Reno Industrial Center (TRI Center) and Pyramid Lake are both an easy drive away.
Golden Eagle not only offers excellent nearby amenities, but also beautifully designed homes. Floor plans range from 3-5 bedrooms and 1,355 to 2,414 sq.ft., so no matter the size you're looking for, you'll have the perfect amount of space. Choose from 8 floor plans featuring modern exteriors that are highlighted by low-maintenance lawns.
Inside each home, you'll be treated to open concepts and cozy living spaces. In each kitchen, we've designed a home chef's perfect place. Shaker-style cabinetry is finished off by quartz countertops. Stainless steel Whirlpool appliances make cooking and cleaning a breeze, all while looking sleek and modern. Our homes are not only well designed, they're also smart, as each comes standard with our industry-leading suite of smart home technology that allows you to monitor your home.
Ready to see if Golden Eagle is your perfect match? Request a tour! We can't wait to meet you.
Source: DR Horton

