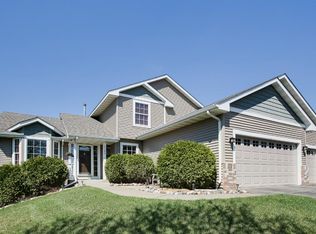Closed
$535,000
4396 Fox Hunt Ct NE, Prior Lake, MN 55372
4beds
2,846sqft
Single Family Residence
Built in 1995
0.28 Acres Lot
$534,200 Zestimate®
$188/sqft
$2,905 Estimated rent
Home value
$534,200
$507,000 - $561,000
$2,905/mo
Zestimate® history
Loading...
Owner options
Explore your selling options
What's special
Stunning walkout rambler located in the Carriage Hills neighborhood. This beautifully updated Witt built home features a cement driveway, newer (2013) windows & James Hardie Cement Backer shakes & lap siding. The welcoming front foyer offers an open staircase & refinished 3/4" hardwood flooring that flows into the dining, kitchen & hallways. Exceptional kitchen w/bar area was updated (2014) w/newer cabinets, countertops, stainless steel appliances plus 2 walk-in pantries. The north facing great room has a gas fireplace for a warm atmosphere. The generous dining gives access to the large wrap-around deck which is wonderful for dining alfresco. There is a 1st-floor flex room & laundry area. The primary bedroom has a private 3/4 bath & walk-in closet. The lower level has spacious family & amusement rooms that walkout to the private fenced backyard. Beyond the great storage areas there is a 3/4 bath & two nice bedrooms on the lower level. A 1-year HSA warranty is included. Welcome Home...
Zillow last checked: 8 hours ago
Listing updated: May 06, 2025 at 07:10pm
Listed by:
Kevin R Norwood 612-237-8588,
Edina Realty, Inc.,
Scott B Danielson 651-341-0464
Bought with:
Russell A Fierst
RE/MAX Results
Source: NorthstarMLS as distributed by MLS GRID,MLS#: 6368468
Facts & features
Interior
Bedrooms & bathrooms
- Bedrooms: 4
- Bathrooms: 3
- Full bathrooms: 1
- 3/4 bathrooms: 2
Bedroom 1
- Level: Main
- Area: 182 Square Feet
- Dimensions: 14x13
Bedroom 2
- Level: Main
- Area: 132 Square Feet
- Dimensions: 12x11
Bedroom 3
- Level: Lower
- Area: 154 Square Feet
- Dimensions: 14x11
Bedroom 4
- Level: Lower
- Area: 176 Square Feet
- Dimensions: 16x11
Other
- Level: Lower
- Area: 128 Square Feet
- Dimensions: 16x08
Deck
- Level: Main
- Area: 224 Square Feet
- Dimensions: 28x08
Dining room
- Level: Main
- Area: 154 Square Feet
- Dimensions: 14x11
Family room
- Level: Lower
- Area: 378 Square Feet
- Dimensions: 21x18
Flex room
- Level: Main
- Area: 90 Square Feet
- Dimensions: 10x09
Great room
- Level: Main
- Area: 216 Square Feet
- Dimensions: 18x12
Kitchen
- Level: Main
- Area: 165 Square Feet
- Dimensions: 15x11
Heating
- Forced Air, Fireplace(s)
Cooling
- Central Air
Appliances
- Included: Cooktop, Dishwasher, Disposal, Dryer, Exhaust Fan, Gas Water Heater, Microwave, Range, Refrigerator, Stainless Steel Appliance(s), Washer, Water Softener Owned
Features
- Basement: Block,Drain Tiled,Drainage System,Egress Window(s),Finished,Full,Storage/Locker,Storage Space,Walk-Out Access
- Number of fireplaces: 2
- Fireplace features: Family Room, Gas, Living Room
Interior area
- Total structure area: 2,846
- Total interior livable area: 2,846 sqft
- Finished area above ground: 1,431
- Finished area below ground: 1,025
Property
Parking
- Total spaces: 3
- Parking features: Attached, Concrete, Garage Door Opener
- Attached garage spaces: 3
- Has uncovered spaces: Yes
- Details: Garage Dimensions (31x22), Garage Door Height (8), Garage Door Width (16)
Accessibility
- Accessibility features: None
Features
- Levels: One
- Stories: 1
- Patio & porch: Deck, Patio, Wrap Around
- Pool features: None
- Fencing: Chain Link,Full
Lot
- Size: 0.28 Acres
- Dimensions: 80 x 150
Details
- Foundation area: 1415
- Parcel number: 253000190
- Zoning description: Residential-Single Family
Construction
Type & style
- Home type: SingleFamily
- Property subtype: Single Family Residence
Materials
- Brick/Stone, Fiber Cement, Shake Siding, Block, Frame
- Roof: Age Over 8 Years,Pitched
Condition
- Age of Property: 30
- New construction: No
- Year built: 1995
Utilities & green energy
- Electric: Circuit Breakers, 200+ Amp Service
- Gas: Natural Gas
- Sewer: City Sewer/Connected
- Water: City Water/Connected
- Utilities for property: Underground Utilities
Community & neighborhood
Location
- Region: Prior Lake
- Subdivision: Carriage Hills 3rd Add
HOA & financial
HOA
- Has HOA: No
Other
Other facts
- Road surface type: Paved
Price history
| Date | Event | Price |
|---|---|---|
| 7/25/2023 | Sold | $535,000$188/sqft |
Source: | ||
| 6/2/2023 | Pending sale | $535,000$188/sqft |
Source: | ||
| 5/18/2023 | Listed for sale | $535,000+74.6%$188/sqft |
Source: | ||
| 9/28/2007 | Sold | $306,500-7.5%$108/sqft |
Source: | ||
| 11/6/2003 | Sold | $331,250$116/sqft |
Source: Public Record | ||
Public tax history
| Year | Property taxes | Tax assessment |
|---|---|---|
| 2024 | $4,358 +2.9% | $448,400 +4.5% |
| 2023 | $4,234 +2.6% | $429,200 -0.3% |
| 2022 | $4,126 +2.5% | $430,600 +19.5% |
Find assessor info on the county website
Neighborhood: 55372
Nearby schools
GreatSchools rating
- 8/10Jeffers Pond Elementary SchoolGrades: K-5Distance: 0.4 mi
- 7/10Hidden Oaks Middle SchoolGrades: 6-8Distance: 2 mi
- 9/10Prior Lake High SchoolGrades: 9-12Distance: 2.7 mi
Get a cash offer in 3 minutes
Find out how much your home could sell for in as little as 3 minutes with a no-obligation cash offer.
Estimated market value
$534,200
Get a cash offer in 3 minutes
Find out how much your home could sell for in as little as 3 minutes with a no-obligation cash offer.
Estimated market value
$534,200
