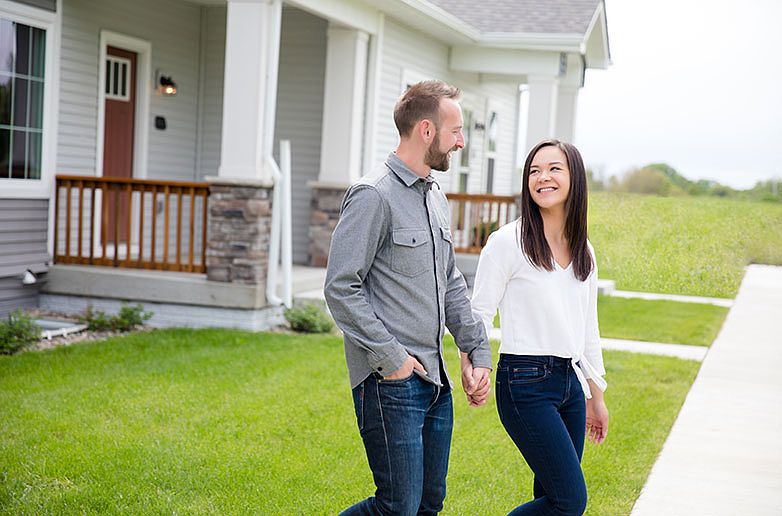This Jasmine ranch plan by Hubbell Homes in Grover Woods offers an open-concept layout with a walkout unfinished basement. This home features 3 bedrooms and 2 bathrooms. Step into the great room with vaulted ceilings and an electric fireplace, which flows seamlessly into the kitchen and dining area, perfect for entertainment or family gatherings. The primary suite includes dual sinks, a walk-in shower, and a spacious walk-in closet. Two additional bedrooms and a full bathroom at the front of the home provide flexibility for guests, or a home office. Our exceptional quality homes come with a passive radon system, 15-year basement waterproof warranty and a 1-year builder warranty. Hubbell Homes’ preferred lenders offer $1,750 towards closing costs. Not valid with any other offer and subject to change without notice. Discover your perfect blend of comfort, style and convenience at Grover Woods and schedule your tour today!
New construction
$319,900
4396 Honey Bee Rdg, Des Moines, IA 50317
3beds
1,433sqft
Single Family Residence
Built in 2025
5,357.88 Square Feet Lot
$-- Zestimate®
$223/sqft
$-- HOA
What's special
Walkout unfinished basementOpen-concept layoutSpacious walk-in closetKitchen and dining areaWalk-in showerElectric fireplace
- 104 days |
- 147 |
- 8 |
Zillow last checked: 8 hours ago
Listing updated: November 16, 2025 at 10:01pm
Listed by:
Rob Burditt,
Hubbell Homes of Iowa, LLC,
Alex Burditt,
Hubbell Homes of Iowa, LLC
Source: DMMLS,MLS#: 723686 Originating MLS: Des Moines Area Association of REALTORS
Originating MLS: Des Moines Area Association of REALTORS
Travel times
Schedule tour
Select your preferred tour type — either in-person or real-time video tour — then discuss available options with the builder representative you're connected with.
Open houses
Facts & features
Interior
Bedrooms & bathrooms
- Bedrooms: 3
- Bathrooms: 2
- Full bathrooms: 1
- 3/4 bathrooms: 1
Heating
- Forced Air, Gas, Natural Gas
Cooling
- Central Air
Appliances
- Included: Dishwasher, Microwave, Stove
- Laundry: Main Level
Features
- Dining Area
- Flooring: Carpet
- Basement: Unfinished,Walk-Out Access
- Number of fireplaces: 1
- Fireplace features: Electric
Interior area
- Total structure area: 1,433
- Total interior livable area: 1,433 sqft
- Finished area below ground: 0
Property
Parking
- Total spaces: 2
- Parking features: Attached, Garage, Two Car Garage
- Attached garage spaces: 2
Features
- Levels: One
- Stories: 1
- Patio & porch: Deck
- Exterior features: Deck
Lot
- Size: 5,357.88 Square Feet
- Features: Rectangular Lot
Details
- Parcel number: 06042321202023
- Zoning: PUD
Construction
Type & style
- Home type: SingleFamily
- Architectural style: Ranch,Traditional
- Property subtype: Single Family Residence
Materials
- Vinyl Siding
- Foundation: Poured
- Roof: Asphalt,Shingle
Condition
- New Construction
- New construction: Yes
- Year built: 2025
Details
- Builder name: Hubbell Homes, LC
- Warranty included: Yes
Utilities & green energy
- Sewer: Public Sewer
- Water: Public
Community & HOA
Community
- Subdivision: Grover Woods
HOA
- Has HOA: No
Location
- Region: Des Moines
Financial & listing details
- Price per square foot: $223/sqft
- Tax assessed value: $290
- Annual tax amount: $5
- Date on market: 8/6/2025
- Cumulative days on market: 154 days
- Listing terms: Cash,Conventional,FHA,VA Loan
- Road surface type: Concrete
About the community
Located in the heart of East Des Moines near Altoona, Grover Woods is a spectacular community from Hubbell Homes for you to find your ultimate dream home. Residents take immense pride in living in this beautiful, historic part of town-which boasts a neighborly atmosphere and close-knit environment that you can't find elsewhere. With short commutes to the Outlets of Des Moines, Cinemark Theatre and phenomenal restaurants and entertainment, as well as easy interstate access-you'll never run out of things to enjoy when you call Grover Woods home. With a strong sense of community and fantastic local events and festivals held nearby-especially the Iowa State Fair-the togetherness is something that will never fade in this part of town. The homes in Grover Woods seamlessly combine high quality with low cost, ensuring that families of all shapes and sizes have an amazing opportunity within reach to find their perfect home. With 11 floor plans to choose from that range in size from 1,277 to 1,557 square feet, 2 to 3 bathrooms, spacious garages and 3 bedrooms-Grover Woods certainly has a home design to suit all your needs.

4375 E 44th Street, Des Moines, IA 50317
Source: Hubbell Homes