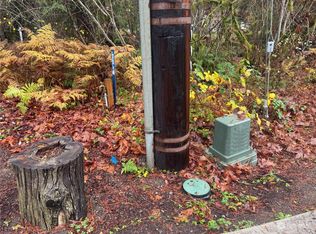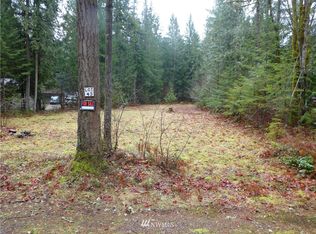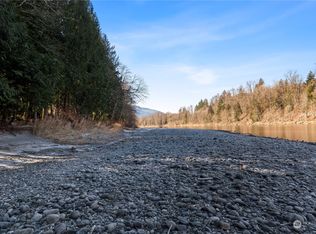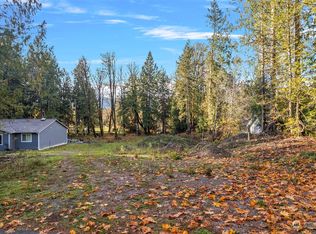Sold
Listed by:
Devin Gordon Sr,
CENTURY 21 North Homes Realty
Bought with: NextHome Preview Properties
$395,000
43963 Dalles Road, Concrete, WA 98237
3beds
1,680sqft
Single Family Residence
Built in 1935
8.03 Acres Lot
$437,400 Zestimate®
$235/sqft
$2,462 Estimated rent
Home value
$437,400
$385,000 - $494,000
$2,462/mo
Zestimate® history
Loading...
Owner options
Explore your selling options
What's special
Don't miss out on this lovely single-story home with views of the Skagit River. Conveniently situated on 8 acres, this charming residence offers 1,680 square feet of living space, featuring 3 bedrooms and 2 bathrooms. The property also has a detached shop, perfect for additional storage or a workspace. The expansive yard provides endless opportunities for outdoor activities, gardening, or simply soaking in the tranquility of your private oasis. Conveniently located just minutes from local stores, gas stations, walking trails and a variety of recreational areas, this home perfectly balances peace and accessibility. Whether you're looking to explore the great outdoors or need quick access to daily necessities, this location offers it all.
Zillow last checked: 8 hours ago
Listing updated: July 05, 2024 at 08:22pm
Offers reviewed: Jun 04
Listed by:
Devin Gordon Sr,
CENTURY 21 North Homes Realty
Bought with:
Melissa Pilcher, 25024638
NextHome Preview Properties
Source: NWMLS,MLS#: 2237938
Facts & features
Interior
Bedrooms & bathrooms
- Bedrooms: 3
- Bathrooms: 2
- Full bathrooms: 2
- Main level bathrooms: 2
- Main level bedrooms: 3
Primary bedroom
- Level: Main
Bedroom
- Level: Main
Bedroom
- Level: Main
Bathroom full
- Level: Main
Bathroom full
- Level: Main
Dining room
- Level: Main
Entry hall
- Level: Main
Family room
- Level: Main
Kitchen with eating space
- Level: Main
Living room
- Level: Main
Utility room
- Level: Main
Heating
- Fireplace(s), Forced Air
Cooling
- Forced Air
Appliances
- Included: Refrigerators_, StovesRanges_, Refrigerator(s), Stove(s)/Range(s)
Features
- Bath Off Primary, Dining Room, Walk-In Pantry
- Flooring: Vinyl, Carpet
- Windows: Double Pane/Storm Window
- Basement: None
- Number of fireplaces: 1
- Fireplace features: Wood Burning, Main Level: 1, Fireplace
Interior area
- Total structure area: 1,680
- Total interior livable area: 1,680 sqft
Property
Parking
- Total spaces: 2
- Parking features: RV Parking, Driveway, Attached Garage
- Attached garage spaces: 2
Features
- Levels: One
- Stories: 1
- Entry location: Main
- Patio & porch: Wall to Wall Carpet, Bath Off Primary, Double Pane/Storm Window, Dining Room, Jetted Tub, Security System, Walk-In Closet(s), Walk-In Pantry, Fireplace
- Spa features: Bath
- Has view: Yes
- View description: Mountain(s), Territorial
Lot
- Size: 8.03 Acres
- Features: Corner Lot, Paved, Cable TV, Deck, Outbuildings, Propane, RV Parking
- Topography: Level
- Residential vegetation: Fruit Trees, Garden Space, Pasture, Wooded
Details
- Parcel number: P43503
- Special conditions: Standard
Construction
Type & style
- Home type: SingleFamily
- Property subtype: Single Family Residence
Materials
- Metal/Vinyl
- Foundation: Poured Concrete
- Roof: Metal
Condition
- Good
- Year built: 1935
- Major remodel year: 1996
Utilities & green energy
- Electric: Company: PSE
- Sewer: Septic Tank
- Water: Individual Well
Community & neighborhood
Security
- Security features: Security System
Location
- Region: Concrete
- Subdivision: Concrete
Other
Other facts
- Listing terms: Cash Out,Conventional,FHA,VA Loan
- Cumulative days on market: 330 days
Price history
| Date | Event | Price |
|---|---|---|
| 7/5/2024 | Sold | $395,000-1.1%$235/sqft |
Source: | ||
| 6/1/2024 | Pending sale | $399,500$238/sqft |
Source: | ||
| 5/24/2024 | Listed for sale | $399,500+99.5%$238/sqft |
Source: | ||
| 5/2/2006 | Sold | $200,280$119/sqft |
Source: Public Record Report a problem | ||
Public tax history
| Year | Property taxes | Tax assessment |
|---|---|---|
| 2024 | $4,001 +31.8% | $390,300 +5.7% |
| 2023 | $3,035 -8.7% | $369,200 -7.5% |
| 2022 | $3,323 | $399,200 +24.9% |
Find assessor info on the county website
Neighborhood: 98237
Nearby schools
GreatSchools rating
- 4/10Concrete Elementary SchoolGrades: K-6Distance: 1.5 mi
- 2/10Concrete High SchoolGrades: 7-12Distance: 1.6 mi
Schools provided by the listing agent
- Elementary: Concrete Elem
- Middle: Concrete Mid
- High: Concrete High
Source: NWMLS. This data may not be complete. We recommend contacting the local school district to confirm school assignments for this home.
Get pre-qualified for a loan
At Zillow Home Loans, we can pre-qualify you in as little as 5 minutes with no impact to your credit score.An equal housing lender. NMLS #10287.



