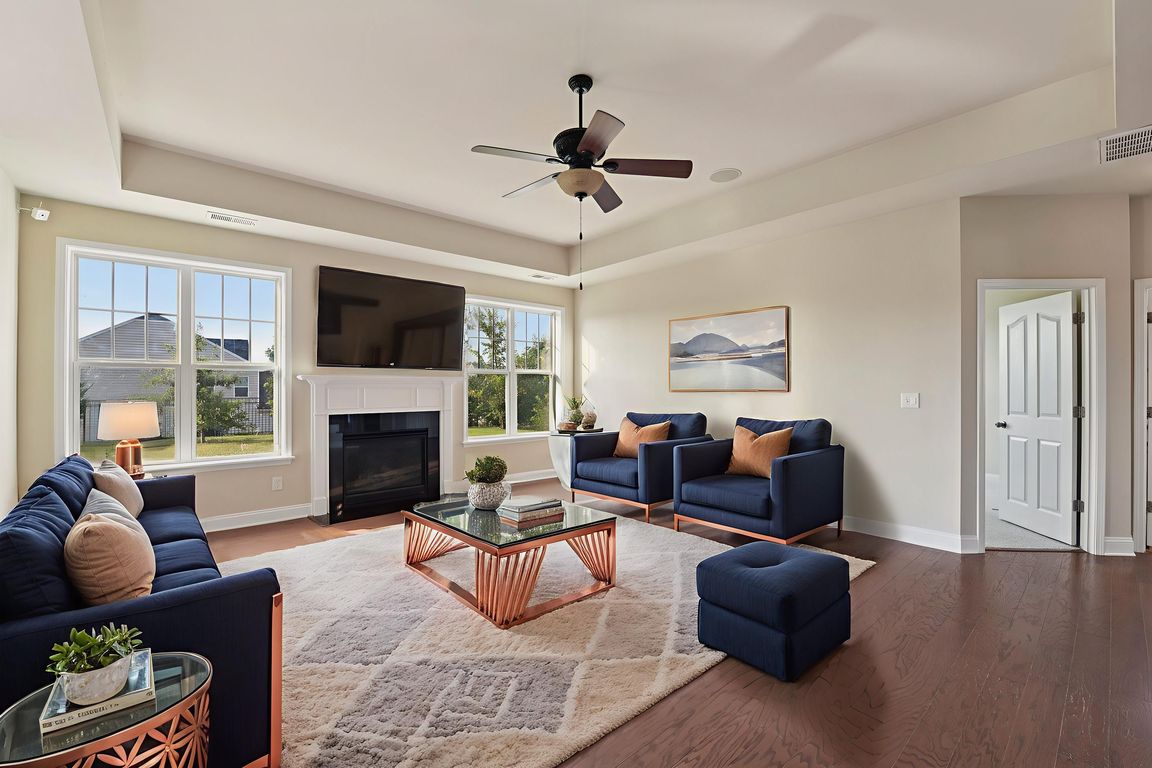
ActivePrice cut: $10K (10/21)
$615,000
5beds
3,502sqft
4397 Bridge Pointe Dr, Harrisburg, NC 28075
5beds
3,502sqft
Single family residence
Built in 2010
0.35 Acres
2 Attached garage spaces
$176 price/sqft
What's special
Fully fenced yardFresh professional paintSpacious kitchenFlexible floor planOversized drivewayPrimary suiteAmple parking
Move-in ready transitional 5BR home with fresh professional paint & new carpet throughout upstairs and stairs! Spacious kitchen anchors the home & flows into dining & living areas—perfect for entertaining. Oversized driveway provides ample parking & includes added power outlet for an electric car. Fully fenced yard offers privacy & outdoor ...
- 60 days |
- 891 |
- 45 |
Source: Canopy MLS as distributed by MLS GRID,MLS#: 4306356
Travel times
Living Room
Kitchen
Primary Bedroom
Zillow last checked: 8 hours ago
Listing updated: November 08, 2025 at 09:22am
Listing Provided by:
Debra Higgs debbie.higgs@howardhannatate.com,
Howard Hanna Allen Tate Concord
Source: Canopy MLS as distributed by MLS GRID,MLS#: 4306356
Facts & features
Interior
Bedrooms & bathrooms
- Bedrooms: 5
- Bathrooms: 3
- Full bathrooms: 3
- Main level bedrooms: 1
Primary bedroom
- Level: Upper
Bedroom s
- Level: Main
Bedroom s
- Level: Upper
Bedroom s
- Level: Upper
Bedroom s
- Level: Upper
Bedroom s
- Level: Upper
Bathroom full
- Level: Upper
Bonus room
- Level: Upper
Breakfast
- Level: Main
Dining room
- Level: Main
Kitchen
- Level: Main
Office
- Level: Main
Heating
- Forced Air
Cooling
- Ceiling Fan(s), Central Air
Appliances
- Included: Dishwasher, Disposal, Dryer, Electric Oven, Electric Range, Gas Water Heater, Ice Maker, Microwave, Refrigerator, Self Cleaning Oven, Washer
- Laundry: Laundry Room
Features
- Flooring: Carpet, Laminate, Tile
- Windows: Insulated Windows
- Has basement: No
- Attic: Pull Down Stairs
- Fireplace features: Gas Log, Great Room
Interior area
- Total structure area: 3,502
- Total interior livable area: 3,502 sqft
- Finished area above ground: 3,502
- Finished area below ground: 0
Video & virtual tour
Property
Parking
- Total spaces: 6
- Parking features: Attached Garage, Garage on Main Level
- Attached garage spaces: 2
- Uncovered spaces: 4
Features
- Levels: Two
- Stories: 2
- Patio & porch: Front Porch
- Fencing: Fenced
Lot
- Size: 0.35 Acres
Details
- Additional structures: Shed(s)
- Parcel number: 55077191820000
- Zoning: RM
- Special conditions: Standard
- Other equipment: Surround Sound
Construction
Type & style
- Home type: SingleFamily
- Architectural style: Transitional
- Property subtype: Single Family Residence
Materials
- Cedar Shake, Vinyl
- Foundation: Slab
Condition
- New construction: No
- Year built: 2010
Utilities & green energy
- Sewer: Public Sewer
- Water: City
Community & HOA
Community
- Security: Security System
- Subdivision: Bridge Pointe
HOA
- Has HOA: Yes
Location
- Region: Harrisburg
Financial & listing details
- Price per square foot: $176/sqft
- Tax assessed value: $612,630
- Annual tax amount: $6,041
- Date on market: 9/25/2025
- Cumulative days on market: 60 days
- Listing terms: Cash,Conventional,FHA,VA Loan
- Road surface type: Concrete, Paved