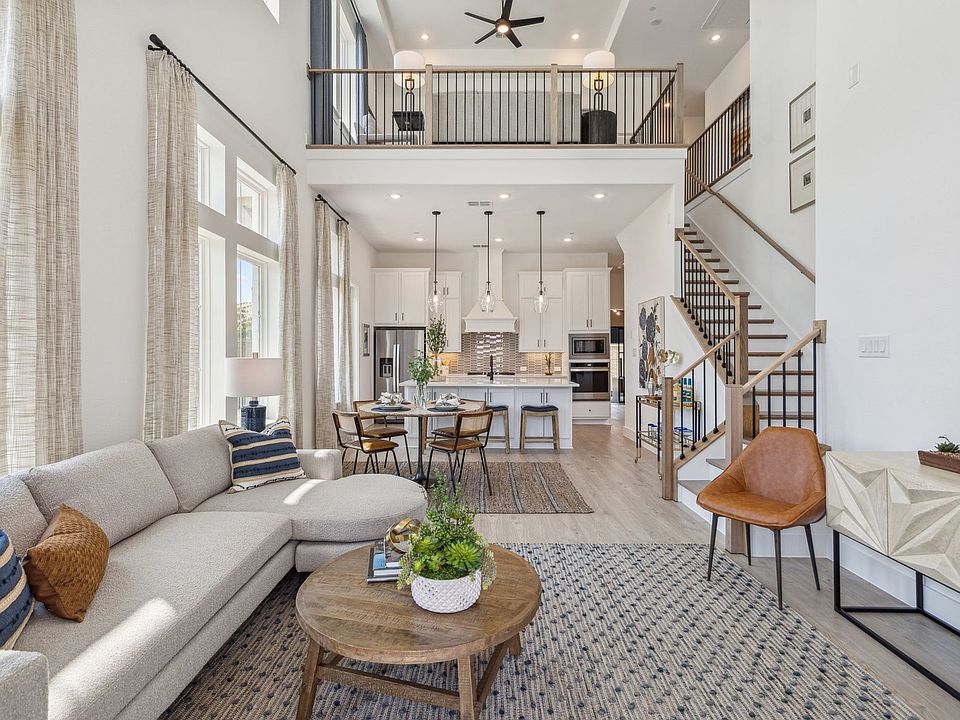A premium corner lot, the Grant floor plan will be available in 3 different exterior elevations and offer 2,249 square feet. This 2-stpry luxury townhome will feature 3 spacious bedrooms, 2.5 baths, private study, two living rooms, covered patio and plenty of storage. The Grant floor plan will also feature a luxurious master suite which is conveniently located on the first floor with a beautiful ensuite spa-like bathroom, large walk-in closet, Hollywood tub and separate walk-in shower. Each townhome will showcase high-end designer finishes, vaulted ceilings, large scale windows, private fenced-in yards. 2-car attached garages, smart home automation and a modern open floor plan.
New construction
$699,900
4398 Corn Husk Dr, Frisco, TX 75033
3beds
2,487sqft
Est.:
Townhouse
Built in 2025
-- sqft lot
$684,800 Zestimate®
$281/sqft
$300/mo HOA
Newly built
No waiting required — this home is brand new and ready for you to move in.
What's special
Hollywood tubLarge scale windowsModern open floor planPrivate fenced-in yardsCovered patioHigh-end designer finishesCorner lot
This home is based on the Grant plan.
- 168 days |
- 378 |
- 20 |
Zillow last checked: November 24, 2025 at 04:20pm
Listing updated: November 24, 2025 at 04:20pm
Listed by:
Centre Living Homes
Source: Centre Living Homes
Travel times
Schedule tour
Select your preferred tour type — either in-person or real-time video tour — then discuss available options with the builder representative you're connected with.
Facts & features
Interior
Bedrooms & bathrooms
- Bedrooms: 3
- Bathrooms: 3
- Full bathrooms: 2
- 1/2 bathrooms: 1
Heating
- Natural Gas, Forced Air
Cooling
- Central Air
Interior area
- Total interior livable area: 2,487 sqft
Property
Parking
- Total spaces: 2
- Parking features: Garage
- Garage spaces: 2
Features
- Levels: 2.0
- Stories: 2
Details
- Parcel number: R1011278
Construction
Type & style
- Home type: Townhouse
- Property subtype: Townhouse
Condition
- New Construction
- New construction: Yes
- Year built: 2025
Details
- Builder name: Centre Living Homes
Community & HOA
Community
- Subdivision: Newman Village Townhomes
HOA
- Has HOA: Yes
- HOA fee: $300 monthly
Location
- Region: Frisco
Financial & listing details
- Price per square foot: $281/sqft
- Tax assessed value: $153,018
- Date on market: 6/22/2025
About the community
Rates as Low as 4.49%* with Preferred Lender, Green Brick Mortgage. *Only available on select spec homes. Located near Newman Village Homestead, Newman Village is a 121 luxury development designed by award-winning architect, John Lively & Associates. These beautifully designed homes will include expansive floorplans available in 3- and 4-bedroom layouts, Brownstone-inspired exteriors, and private yards in the heart of growing Frisco, Texas. Phase One SOLD OUT! Now Selling Phase Two!

11811 Brubaker Drive, Frisco, TX 75033
Source: Centre Living Homes