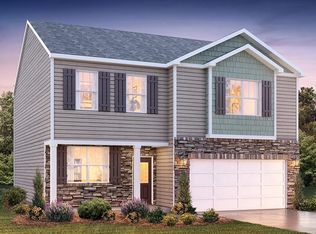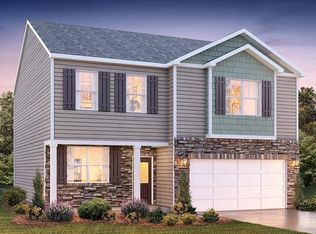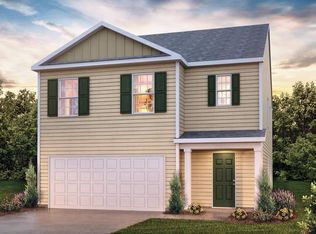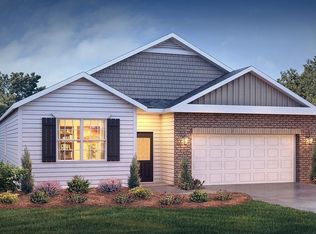Sold co op member
$254,900
4398 Remington Ave, Boiling Springs, SC 29316
3beds
1,704sqft
Single Family Residence
Built in ----
6,098.4 Square Feet Lot
$264,900 Zestimate®
$150/sqft
$1,826 Estimated rent
Home value
$264,900
$252,000 - $278,000
$1,826/mo
Zestimate® history
Loading...
Owner options
Explore your selling options
What's special
Quick Move In Ready Home! The Harrison is a lovely 1,704 square foot, two-story floor plan with 3 bedrooms, 2.5 bathrooms, and a 1 car garage designed to provide you with spacious & comfortable living. The inviting craftsman front porch leads directly into the family room. Through the family room, you will then find the open Kitchen area which includes a spacious pantry and island that overlooks the breakfast nook. All 3 bedrooms and 2 full baths are located on the second floor, creating the perfect living space. The primary bedroom includes vaulted ceilings, a spacious walk in closet and primary bathroom with a double vanity. The additional two bedrooms each have their own walk in closets, allowing for optimal storage. With the smart home technology, 9-foot ceilings, and Revwood flooring in foyer, kitchen, and living area, you are sure to fall in love with this home!
Zillow last checked: 8 hours ago
Listing updated: August 19, 2025 at 11:45am
Listed by:
GINGER RYALS 864-680-2770,
D.R. Horton,
Michelle Klenotiz 864-713-0753,
D.R. Horton
Bought with:
KATIE JORDAN
Coldwell Banker Caine Real Est
Source: SAR,MLS#: 293874
Facts & features
Interior
Bedrooms & bathrooms
- Bedrooms: 3
- Bathrooms: 3
- Full bathrooms: 2
- 1/2 bathrooms: 1
Primary bedroom
- Level: Second
- Area: 225
- Dimensions: 15x15
Bedroom 1
- Level: Second
- Area: 132
- Dimensions: 11x12
Bedroom 2
- Level: Second
- Area: 154
- Dimensions: 11x14
Dining room
- Level: First
- Area: 108
- Dimensions: 9x12
Great room
- Level: First
- Area: 280
- Dimensions: 14x20
Kitchen
- Level: First
- Area: 195
- Dimensions: 13x15
Heating
- Forced Air, Gas - Natural
Cooling
- Central Air, Electricity
Appliances
- Included: Dishwasher, Microwave, Free-Standing Range, Tankless Water Heater
Features
- Fireplace, Ceiling - Smooth, Solid Surface Counters
- Flooring: Carpet, Vinyl
- Windows: Tilt-Out
- Has basement: No
- Has fireplace: Yes
- Fireplace features: Gas Log
Interior area
- Total interior livable area: 1,704 sqft
- Finished area above ground: 1,704
- Finished area below ground: 0
Property
Parking
- Total spaces: 1
- Parking features: Attached, Garage, Garage Door Opener
- Attached garage spaces: 1
- Has uncovered spaces: Yes
Features
- Levels: Two
- Patio & porch: Patio
Lot
- Size: 6,098 sqft
- Features: See Remarks
Details
- Parcel number: 2500011221
- Special conditions: None
Construction
Type & style
- Home type: SingleFamily
- Architectural style: Traditional
- Property subtype: Single Family Residence
Materials
- Vinyl Siding
- Foundation: Slab
- Roof: Composition
Condition
- New construction: Yes
Details
- Builder name: D.R. Horton
Utilities & green energy
- Electric: Duke
- Gas: ICWD
- Sewer: Public Sewer
- Water: Public, Sptbg
Community & neighborhood
Community
- Community features: None
Location
- Region: Boiling Springs
- Subdivision: Pine Valley
HOA & financial
HOA
- HOA fee: $450 monthly
- Amenities included: Pool, Street Lights
Price history
| Date | Event | Price |
|---|---|---|
| 12/16/2022 | Sold | $254,900-3%$150/sqft |
Source: | ||
| 11/25/2022 | Pending sale | $262,900$154/sqft |
Source: | ||
| 11/15/2022 | Price change | $262,900-3.7%$154/sqft |
Source: | ||
| 10/24/2022 | Price change | $272,990-1.8%$160/sqft |
Source: | ||
| 9/11/2022 | Listed for sale | $277,990$163/sqft |
Source: | ||
Public tax history
| Year | Property taxes | Tax assessment |
|---|---|---|
| 2025 | -- | $10,196 |
| 2024 | $1,709 -68.6% | $10,196 -33.3% |
| 2023 | $5,444 | $15,294 +4709.4% |
Find assessor info on the county website
Neighborhood: 29316
Nearby schools
GreatSchools rating
- 9/10Sugar Ridge ElementaryGrades: PK-5Distance: 2.4 mi
- 7/10Boiling Springs Middle SchoolGrades: 6-8Distance: 3.1 mi
- 7/10Boiling Springs High SchoolGrades: 9-12Distance: 1.9 mi
Schools provided by the listing agent
- Elementary: 2-Sugar Ridge
- Middle: 2-Boiling Springs
- High: 2-Boiling Springs
Source: SAR. This data may not be complete. We recommend contacting the local school district to confirm school assignments for this home.
Get a cash offer in 3 minutes
Find out how much your home could sell for in as little as 3 minutes with a no-obligation cash offer.
Estimated market value
$264,900
Get a cash offer in 3 minutes
Find out how much your home could sell for in as little as 3 minutes with a no-obligation cash offer.
Estimated market value
$264,900



