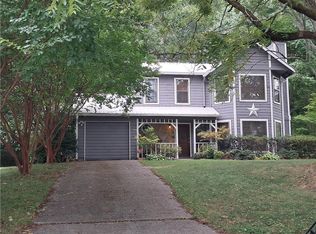Closed
$365,000
4398 Stonebridge Ct, Duluth, GA 30096
3beds
2,008sqft
Single Family Residence, Residential
Built in 1983
10,018.8 Square Feet Lot
$358,500 Zestimate®
$182/sqft
$2,321 Estimated rent
Home value
$358,500
$330,000 - $391,000
$2,321/mo
Zestimate® history
Loading...
Owner options
Explore your selling options
What's special
This adorable, cozy home is full of charm and updated features throughout. Over 2000 square feet of living space. The exterior has been completely refreshed with brand-new cement siding, updated windows and doors, and beautiful new granite countertops stainless appliances. Step into a tiled foyer that opens to a spacious parquet floored living and formal dining room, perfect for relaxing or entertaining. You'll also love the sunken den featuring a stunning stone fireplace—an intimate-inviting spot for cozy evenings sitting by the fire with a glass of wine. The kitchen offers tile flooring, granite counters and a breakfast area, and flows into a separate formal dining space. The oversized primary suite includes three walk-in closets, and a private bathroom. Added bonus space in the lower level/garge area. You can expand this space into living space if needed or keep as storage! Enjoy the privacy of a fenced backyard—ideal for outdoor gatherings or quiet mornings or containing the fur baby. Located just minutes from I-85 and convenient to shopping, dining, and more—this move-in-ready gem is one you won’t want to miss!
Zillow last checked: 8 hours ago
Listing updated: July 12, 2025 at 10:55pm
Listing Provided by:
Shelley Sellars Smith,
Atlanta Communities 770-490-9897
Bought with:
Elizabeth Kay Pinder, 409030
Harry Norman Realtors
Source: FMLS GA,MLS#: 7592941
Facts & features
Interior
Bedrooms & bathrooms
- Bedrooms: 3
- Bathrooms: 3
- Full bathrooms: 2
- 1/2 bathrooms: 1
Primary bedroom
- Features: None
- Level: None
Bedroom
- Features: None
Primary bathroom
- Features: Separate His/Hers, Tub/Shower Combo
Dining room
- Features: Great Room, Open Concept
Kitchen
- Features: Cabinets White, Country Kitchen, Pantry, Stone Counters
Heating
- Central
Cooling
- Ceiling Fan(s), Central Air
Appliances
- Included: Dishwasher, Gas Range, Gas Water Heater
- Laundry: In Garage, In Kitchen
Features
- Cathedral Ceiling(s)
- Flooring: Carpet, Parquet, Stone, Tile
- Windows: Double Pane Windows, Insulated Windows
- Basement: None
- Number of fireplaces: 1
- Fireplace features: Factory Built, Family Room
- Common walls with other units/homes: No Common Walls
Interior area
- Total structure area: 2,008
- Total interior livable area: 2,008 sqft
- Finished area above ground: 0
- Finished area below ground: 0
Property
Parking
- Total spaces: 2
- Parking features: Garage, Garage Door Opener, Garage Faces Front
- Garage spaces: 2
Accessibility
- Accessibility features: None
Features
- Levels: Multi/Split
- Patio & porch: None
- Exterior features: Rain Gutters
- Pool features: None
- Spa features: None
- Fencing: Back Yard
- Has view: Yes
- View description: Neighborhood
- Waterfront features: None
- Body of water: None
Lot
- Size: 10,018 sqft
- Features: Cul-De-Sac
Details
- Additional structures: None
- Parcel number: R6229 192
- Other equipment: None
- Horse amenities: None
Construction
Type & style
- Home type: SingleFamily
- Architectural style: Traditional
- Property subtype: Single Family Residence, Residential
Materials
- Cement Siding, Stone
- Foundation: Concrete Perimeter, Slab
- Roof: Composition
Condition
- Resale
- New construction: No
- Year built: 1983
Utilities & green energy
- Electric: 110 Volts
- Sewer: Public Sewer
- Water: Public
- Utilities for property: Cable Available, Electricity Available, Natural Gas Available
Green energy
- Energy efficient items: None
- Energy generation: None
Community & neighborhood
Security
- Security features: Carbon Monoxide Detector(s), Fire Alarm
Community
- Community features: None
Location
- Region: Duluth
- Subdivision: Hopkins Mill
Other
Other facts
- Road surface type: Asphalt
Price history
| Date | Event | Price |
|---|---|---|
| 7/7/2025 | Sold | $365,000+1.4%$182/sqft |
Source: | ||
| 6/23/2025 | Pending sale | $360,000$179/sqft |
Source: | ||
| 6/20/2025 | Listed for sale | $360,000+135.3%$179/sqft |
Source: | ||
| 5/23/2020 | Listing removed | $1,500$1/sqft |
Source: gkhouses Atlanta | ||
| 5/18/2020 | Listed for rent | $1,500+25%$1/sqft |
Source: gkhouses Atlanta | ||
Public tax history
| Year | Property taxes | Tax assessment |
|---|---|---|
| 2024 | $4,073 +13.7% | $151,920 |
| 2023 | $3,583 +1% | $151,920 +18.5% |
| 2022 | $3,547 +51.6% | $128,240 +87.4% |
Find assessor info on the county website
Neighborhood: 30096
Nearby schools
GreatSchools rating
- 5/10Beaver Ridge Elementary SchoolGrades: PK-5Distance: 1.1 mi
- 5/10Summerour Middle SchoolGrades: 6-8Distance: 2.4 mi
- 5/10Norcross High SchoolGrades: 9-12Distance: 3.3 mi
Schools provided by the listing agent
- Elementary: Beaver Ridge
- Middle: Summerour
- High: Norcross
Source: FMLS GA. This data may not be complete. We recommend contacting the local school district to confirm school assignments for this home.
Get a cash offer in 3 minutes
Find out how much your home could sell for in as little as 3 minutes with a no-obligation cash offer.
Estimated market value
$358,500
Get a cash offer in 3 minutes
Find out how much your home could sell for in as little as 3 minutes with a no-obligation cash offer.
Estimated market value
$358,500
