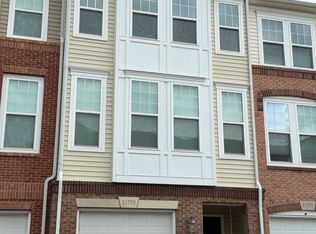Now presenting this Move-In Ready and Fully Renovated 3 BR / 3 BA / 1 BA End Unit Townhome in Ashburn Village that comes with Two Parking Spaces and backs to Private Common Area. Upon entry, enjoy foyer leading to hardwood and laminate flooring (no carpet) throughout the main level, which includes updated powder room, coat closet, large living/dining area and kitchen with white cabinets, granite counters, stainless appliances, custom backsplash and cut-out that overlooks the rest of the main level. Open concept living/dining room space with Crown Molding in dining room and living room with direct access to the deck, for exterior entertaining in a private setting. Upstairs includes updated laminate flooring throughout entire level, primary bedroom with large walk-in closet, extra storage closets and an en-suite Primary bathroom with updated tile tub / shower combo, updated vanity and light fixtures. Large second and third bedrooms share a second full bathroom, also with tub / shower combo. Lower level walkout basement provides extra living space with laminate flooring, fireplace for decorative purposes only, a third renovated full bathroom, unfinished storage area with washer/dryer and exterior access to private fenced back yard. Enjoy all Ashburn Village amenities, including pools, ponds, trails, gyms, rec centers and sports pavilion. Community is located near Ashburn Village Shopping Center, that includes grocery store, gas station, coffee and multiple restaurant and retail options. It is also centrally located in Ashburn, with easy access to Waxpool Road and Route(s) 267, 28 and 7, Metro and Dulles Airport for commuting. This property is a gem and will be fully painted before someone moves in, do not miss it! Available 9/15/25, pets considered case by case.
Townhouse for rent
$3,300/mo
43982 Choptank Ter, Ashburn, VA 20147
3beds
1,866sqft
Price may not include required fees and charges.
Townhouse
Available Mon Sep 15 2025
Cats, dogs OK
Central air, electric
In basement laundry
2 Parking spaces parking
Natural gas, forced air, fireplace
What's special
Extra living spaceStainless appliancesGranite countersUpdated powder roomCustom backsplashKitchen with white cabinetsHardwood and laminate flooring
- 11 hours
- on Zillow |
- -- |
- -- |
Travel times
Add up to $600/yr to your down payment
Consider a first-time homebuyer savings account designed to grow your down payment with up to a 6% match & 4.15% APY.
Facts & features
Interior
Bedrooms & bathrooms
- Bedrooms: 3
- Bathrooms: 4
- Full bathrooms: 3
- 1/2 bathrooms: 1
Heating
- Natural Gas, Forced Air, Fireplace
Cooling
- Central Air, Electric
Appliances
- Included: Dishwasher, Disposal, Dryer, Microwave, Oven, Refrigerator, Stove, Washer
- Laundry: In Basement, In Unit
Features
- Walk In Closet
- Flooring: Hardwood, Laminate
- Has basement: Yes
- Has fireplace: Yes
Interior area
- Total interior livable area: 1,866 sqft
Property
Parking
- Total spaces: 2
- Parking features: Assigned, Parking Lot
Features
- Exterior features: Contact manager
Details
- Parcel number: 085288980000
Construction
Type & style
- Home type: Townhouse
- Property subtype: Townhouse
Condition
- Year built: 1991
Utilities & green energy
- Utilities for property: Garbage
Building
Management
- Pets allowed: Yes
Community & HOA
Location
- Region: Ashburn
Financial & listing details
- Lease term: Contact For Details
Price history
| Date | Event | Price |
|---|---|---|
| 8/7/2025 | Listed for rent | $3,300$2/sqft |
Source: Bright MLS #VALO2104296 | ||
| 7/24/2019 | Sold | $400,000-1%$214/sqft |
Source: Public Record | ||
| 6/26/2019 | Pending sale | $404,000$217/sqft |
Source: William G. Buck & Assoc., Inc. #VALO384576 | ||
| 6/13/2019 | Listed for sale | $404,000$217/sqft |
Source: William G. Buck & Assoc., Inc. #VALO384576 | ||
![[object Object]](https://photos.zillowstatic.com/fp/f97f8a23b1d873fcc6375ca8d94d9121-p_i.jpg)
