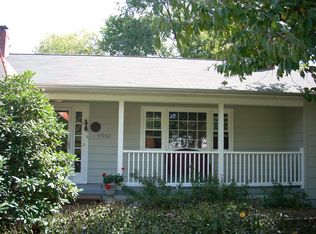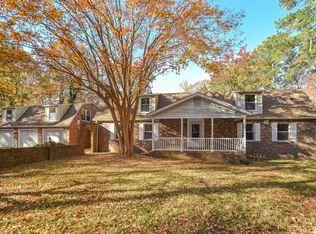Sold for $475,000
$475,000
43985 Main Way Rd, Leonardtown, MD 20650
4beds
2,400sqft
Single Family Residence
Built in 1973
0.52 Acres Lot
$489,200 Zestimate®
$198/sqft
$2,539 Estimated rent
Home value
$489,200
$445,000 - $533,000
$2,539/mo
Zestimate® history
Loading...
Owner options
Explore your selling options
What's special
HUGE COVERED FRONT PORCH (12X18) INVITES YOU TO THIS AMAZINGLY WELL MAINTAINED RAMBLER IN DESIRABLE LANEDON NEIGHBORHOOD WITH DEEDED WATER ACCESS! 3/4 BEDROOMS; 4TH BEDROOM/CRAFT ROOM HAS ACCESS TO UNFINISHED SPACE FOR STORAGE. HARDWOOD FLOORS IN ALL ROOMS EXCEPT KITCHEN AND FAMILY ROOM. FORMAL LIVING ROOM AND SEPARATE DINING ROOM; PERFECT FOR THOSE FAMILY GATHERINGS AND HOLIDAY DINNERS. GOOD SIZE KITCHEN HAS GENEROUS EATING AREA, BRAND NEW FLOORING, QUARTZ COUNTERS, TILE BACKSPLASH, STAINLESS APPLIANCES, DOUBLE OVENS, AND PANTRY SPACE GALOR; WALK-IN PANTRY AND LARGE CABINET PANTRY SYSTEM WITH SLIDE OUT DRAWERS. THE FAMILY ROOM HAS BRICK FIREPLACE WITH WOOD STOVE INSERT AND FRENCH DOORS TO THE SUN/FLORIDA ROOM WHICH HAVE SLIDING GLASS DOORS TO THE DECK. THE SIDE ENTRY HAS RAMP AND BRINGS YOU TO A MUD ROOM WITH A DEEP SINK. NICE CIRCULAR DRIVEWAY, CARPORT, DETACHED 24X24 2 CAR GARAGE WITH LOFT STORAGE AND RV CONCRETE PAD WITH CARPORT AND ELECTRIC. THE FENCED BACKYARD HAS 4 STORAGE SHEDS, DECK, PERGOLAS, PATIO, ABOVE GROUND POOL WITH BRAND NEW LINER AND COVERED GRILL AREA, MANY PLANTERS AROUND THE YARD CONVEY. THE BLACKBERRY AND RED RASPBERRY BUSHES PRODUCE THE SWEETEST FRUIT! ENJOY GARDENING?...THERE IS A GARDEN BEHIND THE DETACHED GARAGE. ROOF REPLACED 2024, SEPTIC PUMPED 2024, ATTIC INSULATED 2024, HVAC REPLACED 2024. MINI SPLIT UNIT IN CRAFT ROOM REPLACED 2025, ENCAPSULATED CRAWL SPACE HAS DEHUMIDIFIERS. ELECTRIC IN PLACE AT EXTERIOR EAVES FOR HOLIDAY LIGHTS, FRENCH DRAIN SYSTEM. SO MUCH MORE. THIS LOVELY HOME SHOWS ABSOLUTE PRIDE OF OWNERSHIP!!!
Zillow last checked: 8 hours ago
Listing updated: July 15, 2025 at 06:34am
Listed by:
Jennifer Mullennix 301-247-5620,
CENTURY 21 New Millennium
Bought with:
Aaron Oelrich, 0225262816
OE Realty
Source: Bright MLS,MLS#: MDSM2025202
Facts & features
Interior
Bedrooms & bathrooms
- Bedrooms: 4
- Bathrooms: 2
- Full bathrooms: 2
- Main level bathrooms: 2
- Main level bedrooms: 4
Bonus room
- Level: Main
Breakfast room
- Level: Main
Dining room
- Level: Main
Family room
- Level: Main
Kitchen
- Level: Main
Living room
- Level: Main
Mud room
- Level: Main
Storage room
- Level: Main
Heating
- Heat Pump, Wood Stove, Electric, Oil, Wood
Cooling
- Ceiling Fan(s), Heat Pump, Electric
Appliances
- Included: Dishwasher, Disposal, Exhaust Fan, Ice Maker, Microwave, Refrigerator, Range Hood, Cooktop, Stainless Steel Appliance(s), Water Heater, Electric Water Heater
- Laundry: Has Laundry, Main Level, Mud Room
Features
- Breakfast Area, Ceiling Fan(s), Chair Railings, Combination Kitchen/Dining, Crown Molding, Entry Level Bedroom, Family Room Off Kitchen, Floor Plan - Traditional, Formal/Separate Dining Room, Kitchen - Country, Pantry, Primary Bath(s), Sound System, Walk-In Closet(s)
- Flooring: Carpet, Wood
- Doors: Sliding Glass, Storm Door(s)
- Windows: Screens
- Has basement: No
- Number of fireplaces: 1
- Fireplace features: Wood Burning, Wood Burning Stove
Interior area
- Total structure area: 2,400
- Total interior livable area: 2,400 sqft
- Finished area above ground: 2,400
- Finished area below ground: 0
Property
Parking
- Total spaces: 3
- Parking features: Garage Faces Front, Garage Door Opener, Storage, Circular Driveway, Detached Carport, Detached
- Garage spaces: 2
- Carport spaces: 1
- Covered spaces: 3
- Has uncovered spaces: Yes
Accessibility
- Accessibility features: Accessible Approach with Ramp
Features
- Levels: One
- Stories: 1
- Patio & porch: Deck, Porch, Patio
- Exterior features: Barbecue, Chimney Cap(s)
- Has private pool: Yes
- Pool features: Above Ground, Fenced, Private
- Fencing: Partial,Back Yard,Vinyl,Privacy
- Has view: Yes
- View description: Trees/Woods
Lot
- Size: 0.52 Acres
- Features: Backs to Trees, Corner Lot, Level
Details
- Additional structures: Above Grade, Below Grade
- Parcel number: 1902017644
- Zoning: RES
- Special conditions: Standard
Construction
Type & style
- Home type: SingleFamily
- Architectural style: Ranch/Rambler
- Property subtype: Single Family Residence
Materials
- Combination
- Foundation: Crawl Space
- Roof: Asphalt
Condition
- Excellent
- New construction: No
- Year built: 1973
Utilities & green energy
- Sewer: On Site Septic
- Water: Well
Community & neighborhood
Location
- Region: Leonardtown
- Subdivision: Lanedon
Other
Other facts
- Listing agreement: Exclusive Right To Sell
- Ownership: Fee Simple
Price history
| Date | Event | Price |
|---|---|---|
| 7/15/2025 | Sold | $475,000-1%$198/sqft |
Source: | ||
| 6/4/2025 | Pending sale | $479,900$200/sqft |
Source: | ||
| 6/2/2025 | Contingent | $479,900$200/sqft |
Source: | ||
| 5/31/2025 | Listed for sale | $479,900+2.1%$200/sqft |
Source: | ||
| 4/4/2025 | Listing removed | $469,900$196/sqft |
Source: | ||
Public tax history
| Year | Property taxes | Tax assessment |
|---|---|---|
| 2025 | $3,275 +17% | $304,400 +4.4% |
| 2024 | $2,799 +4.6% | $291,633 +4.6% |
| 2023 | $2,677 +4.8% | $278,867 +4.8% |
Find assessor info on the county website
Neighborhood: 20650
Nearby schools
GreatSchools rating
- 9/10Piney Point Elementary SchoolGrades: PK-5Distance: 2.2 mi
- 8/10Leonardtown Middle SchoolGrades: 6-8Distance: 6.3 mi
- 5/10Leonardtown High SchoolGrades: 9-12Distance: 5.9 mi
Schools provided by the listing agent
- Middle: Leonardtown
- High: Leonardtown
- District: St. Marys County Public Schools
Source: Bright MLS. This data may not be complete. We recommend contacting the local school district to confirm school assignments for this home.
Get pre-qualified for a loan
At Zillow Home Loans, we can pre-qualify you in as little as 5 minutes with no impact to your credit score.An equal housing lender. NMLS #10287.

