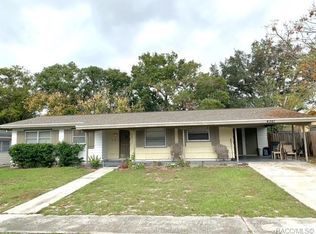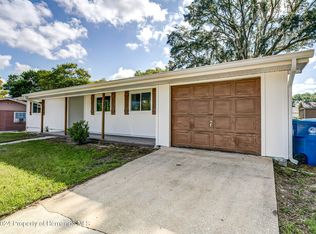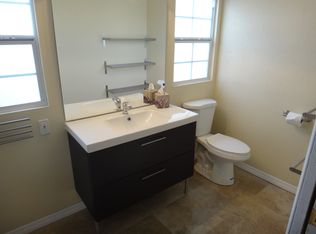Sold for $260,000 on 11/10/25
$260,000
4399 Collins Rd, Spring Hill, FL 34606
3beds
1,248sqft
Single Family Residence
Built in 1974
7,500 Square Feet Lot
$258,300 Zestimate®
$208/sqft
$1,739 Estimated rent
Home value
$258,300
$235,000 - $284,000
$1,739/mo
Zestimate® history
Loading...
Owner options
Explore your selling options
What's special
Charming and inviting 3-bedroom, 2-bath home welcomes you with a cute front porch. The open floor plan seamlessly combines the kitchen, living, and dining areas, creating a spacious and connected environment perfect for everyday living and entertaining. The kitchen features new cabinets and stunning butcher block countertops, blending style and functionality. Updated bathrooms complement durable tile and vinyl flooring throughout the home. The spacious master bedroom boasts an updated bathroom with a double vanity and a beautiful shower. A fully enclosed flex room offers versatile space ideal for an office, den, gaming room, or any use you desire. Outside, enjoy a fenced-in private yard, perfect for relaxation and play. Conveniently located in the heart of Spring Hill, this home is ready for you to make it your own. All measurements are approximate and should be independently verified by the buyer or buyer’s agent.
Zillow last checked: 8 hours ago
Listing updated: November 11, 2025 at 08:22am
Listing Provided by:
Betsy Virt 352-464-4865,
GREAT WESTERN REALTY 813-833-8394
Bought with:
Zurisadai Iglesias Villadoniga, 3569067
AVENUE HOMES LLC
Source: Stellar MLS,MLS#: OM708616 Originating MLS: Suncoast Tampa
Originating MLS: Suncoast Tampa

Facts & features
Interior
Bedrooms & bathrooms
- Bedrooms: 3
- Bathrooms: 2
- Full bathrooms: 2
Primary bedroom
- Features: Walk-In Closet(s)
- Level: First
- Area: 168 Square Feet
- Dimensions: 14x12
Kitchen
- Level: First
- Area: 140 Square Feet
- Dimensions: 10x14
Living room
- Level: First
- Area: 117 Square Feet
- Dimensions: 9x13
Heating
- Central
Cooling
- Central Air
Appliances
- Included: Cooktop, Dishwasher, Microwave, Refrigerator
- Laundry: Outside
Features
- Ceiling Fan(s), Kitchen/Family Room Combo, Living Room/Dining Room Combo, Open Floorplan, Primary Bedroom Main Floor
- Flooring: Ceramic Tile, Vinyl
- Has fireplace: No
Interior area
- Total structure area: 1,872
- Total interior livable area: 1,248 sqft
Property
Parking
- Total spaces: 1
- Parking features: Carport
- Carport spaces: 1
Features
- Levels: One
- Stories: 1
- Exterior features: Other, Storage
Lot
- Size: 7,500 sqft
- Dimensions: 75 x 100
Details
- Parcel number: R3232317525017000100
- Zoning: RES
- Special conditions: None
Construction
Type & style
- Home type: SingleFamily
- Property subtype: Single Family Residence
Materials
- Block
- Foundation: Block
- Roof: Shingle
Condition
- New construction: No
- Year built: 1974
Utilities & green energy
- Sewer: Public Sewer
- Water: Private
- Utilities for property: Cable Connected, Electricity Connected, Sewer Connected, Water Connected
Community & neighborhood
Location
- Region: Spring Hill
- Subdivision: SPRING HILL
HOA & financial
HOA
- Has HOA: No
Other fees
- Pet fee: $0 monthly
Other financial information
- Total actual rent: 0
Other
Other facts
- Ownership: Fee Simple
- Road surface type: Paved
Price history
| Date | Event | Price |
|---|---|---|
| 11/10/2025 | Sold | $260,000+0%$208/sqft |
Source: | ||
| 9/8/2025 | Pending sale | $259,900$208/sqft |
Source: | ||
| 8/30/2025 | Listed for sale | $259,9000%$208/sqft |
Source: | ||
| 4/24/2024 | Sold | $260,000-1.8%$208/sqft |
Source: | ||
| 3/29/2024 | Pending sale | $264,900$212/sqft |
Source: | ||
Public tax history
| Year | Property taxes | Tax assessment |
|---|---|---|
| 2024 | $1,364 +6.2% | $85,451 +3% |
| 2023 | $1,284 +7.9% | $82,962 +3% |
| 2022 | $1,189 +1.6% | $80,546 +3% |
Find assessor info on the county website
Neighborhood: 34606
Nearby schools
GreatSchools rating
- 3/10Explorer K-8Grades: PK-8Distance: 1.1 mi
- 2/10Central High SchoolGrades: 9-12Distance: 6.6 mi
Schools provided by the listing agent
- Elementary: Explorer K-8
- High: Central High School
Source: Stellar MLS. This data may not be complete. We recommend contacting the local school district to confirm school assignments for this home.
Get a cash offer in 3 minutes
Find out how much your home could sell for in as little as 3 minutes with a no-obligation cash offer.
Estimated market value
$258,300
Get a cash offer in 3 minutes
Find out how much your home could sell for in as little as 3 minutes with a no-obligation cash offer.
Estimated market value
$258,300


