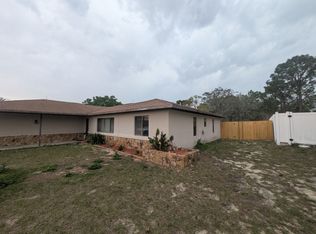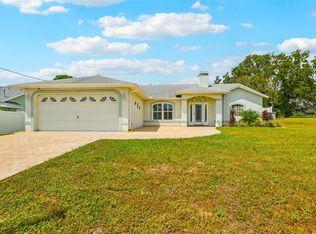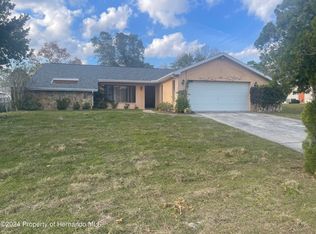Sold for $350,000
$350,000
4399 Dior Rd, Spring Hill, FL 34609
3beds
1,969sqft
Single Family Residence
Built in 1994
0.28 Acres Lot
$341,300 Zestimate®
$178/sqft
$2,486 Estimated rent
Home value
$341,300
$300,000 - $386,000
$2,486/mo
Zestimate® history
Loading...
Owner options
Explore your selling options
What's special
Step into comfort and Florida living at its best with this beautifully cared-for 3-bedroom, 2.5-bath pool home located in a peaceful Spring Hill neighborhood. With nearly 2,000 square feet of living space, this home offers a thoughtful split-bedroom floor plan and an open layout that’s ideal for both everyday living and entertaining. The heart of the home features a bright and airy living area with vaulted ceilings, skylights, and a cozy propane fireplace—perfect for relaxing evenings. Sliding glass doors lead to a covered lanai and screened-in pool, creating a seamless indoor-outdoor flow for enjoying Florida’s sunshine year-round. The home is finished with tile and laminate flooring throughout, making for easy maintenance and a clean, cohesive look. A convenient half bath is available for guests, while the spacious primary suite offers private access to the pool and a walk-in closet. Recent big-ticket updates include a new roof (2023), new A/C system (2023), and new water heater (2023), providing peace of mind for years to come. The fully fenced backyard adds privacy and functionality, perfect for pets or gatherings. Located close to local amenities and a short drive to the Suncoast Parkway, this home is move-in ready and waiting for its next chapter.
Zillow last checked: 8 hours ago
Listing updated: September 10, 2025 at 06:23am
Listed by:
Thomas Homan 352-675-8245,
Homan Realty Group Inc.,
Andrew J Beck 216-339-0916,
Homan Realty Group Inc
Bought with:
West Pasco Member
West Pasco Board of Realtors Member
Source: Realtors Association of Citrus County,MLS#: 845626 Originating MLS: Realtors Association of Citrus County
Originating MLS: Realtors Association of Citrus County
Facts & features
Interior
Bedrooms & bathrooms
- Bedrooms: 3
- Bathrooms: 3
- Full bathrooms: 2
- 1/2 bathrooms: 1
Primary bedroom
- Features: Primary Suite
- Level: Main
Bedroom
- Level: Main
Bedroom
- Level: Main
Primary bathroom
- Level: Main
Bathroom
- Level: Main
Dining room
- Level: Main
Kitchen
- Level: Main
Living room
- Level: Main
Heating
- Central, Electric
Cooling
- Central Air, Electric
Appliances
- Included: Dishwasher, Electric Oven, Electric Range
- Laundry: Laundry - Living Area
Features
- Fireplace, Laminate Counters, Primary Suite, Walk-In Closet(s), Sliding Glass Door(s)
- Flooring: Tile, Vinyl
- Doors: Sliding Doors
- Has fireplace: Yes
Interior area
- Total structure area: 2,638
- Total interior livable area: 1,969 sqft
Property
Parking
- Total spaces: 2
- Parking features: Attached, Concrete, Driveway, Garage
- Attached garage spaces: 2
- Has uncovered spaces: Yes
Features
- Levels: One
- Stories: 1
- Exterior features: Concrete Driveway
- Pool features: Concrete, In Ground, Pool, Screen Enclosure
Lot
- Size: 0.28 Acres
- Features: Trees
Details
- Parcel number: 00597465
- Zoning: Out of County
- Special conditions: Standard
Construction
Type & style
- Home type: SingleFamily
- Architectural style: One Story
- Property subtype: Single Family Residence
Materials
- Frame, Stucco, Wood Siding
- Foundation: Slab
- Roof: Asphalt,Shingle
Condition
- New construction: No
- Year built: 1994
Utilities & green energy
- Sewer: Septic Tank
- Water: Public
Community & neighborhood
Location
- Region: Spring Hill
- Subdivision: Spring Hill
Other
Other facts
- Listing terms: Cash,Conventional,FHA,VA Loan
- Road surface type: Paved
Price history
| Date | Event | Price |
|---|---|---|
| 9/9/2025 | Sold | $350,000$178/sqft |
Source: | ||
| 7/28/2025 | Pending sale | $350,000$178/sqft |
Source: | ||
| 7/17/2025 | Listed for sale | $350,000$178/sqft |
Source: | ||
| 6/24/2025 | Pending sale | $350,000$178/sqft |
Source: | ||
| 6/17/2025 | Listed for sale | $350,000+75%$178/sqft |
Source: | ||
Public tax history
| Year | Property taxes | Tax assessment |
|---|---|---|
| 2024 | $2,944 +3.2% | $191,860 +3% |
| 2023 | $2,853 +3.3% | $186,272 +3% |
| 2022 | $2,763 -0.2% | $180,847 +3% |
Find assessor info on the county website
Neighborhood: 34609
Nearby schools
GreatSchools rating
- 5/10Spring Hill Elementary SchoolGrades: PK-5Distance: 1.2 mi
- 6/10West Hernando Middle SchoolGrades: 6-8Distance: 5.1 mi
- 4/10Frank W. Springstead High SchoolGrades: 9-12Distance: 1.5 mi
Get a cash offer in 3 minutes
Find out how much your home could sell for in as little as 3 minutes with a no-obligation cash offer.
Estimated market value$341,300
Get a cash offer in 3 minutes
Find out how much your home could sell for in as little as 3 minutes with a no-obligation cash offer.
Estimated market value
$341,300


