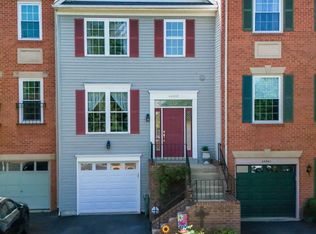Sold for $1,000,000 on 08/12/25
$1,000,000
43997 Needmore Ct, Ashburn, VA 20147
5beds
3,861sqft
Single Family Residence
Built in 1990
7,841 Square Feet Lot
$1,003,100 Zestimate®
$259/sqft
$4,452 Estimated rent
Home value
$1,003,100
$953,000 - $1.05M
$4,452/mo
Zestimate® history
Loading...
Owner options
Explore your selling options
What's special
Welcome to this beautifully renovated 5 bedroom and a den, 3.5-bath single-family home in the heart of Ashburn Village—offering over 3,000 square feet of luxurious living space and modern upgrades throughout. Nestled right behind the lake and scenic walking trail, this home combines elegance, comfort, and unbeatable location. Step inside to find brand-new flooring, fresh paint, and designer light fixtures throughout. The gourmet kitchen is a showstopper, featuring quartz countertops, new stainless steel appliances, and a spacious layout perfect for entertaining. All bathrooms have been fully remodeled with high-end finishes, adding a spa-like touch to your everyday routine. Enjoy direct access to the lake trail, which leads to the Ashburn Pavilion—offering swimming, tennis, a fitness center, and more. This family-friendly neighborhood is packed with amenities and just minutes from Route 7, One Loudoun, and within miles of Ashburn Metro Station, and Dulles Airport (IAD). Don’t miss this rare opportunity to own a turnkey home in one of Loudoun County’s most sought-after communities!
Zillow last checked: 8 hours ago
Listing updated: August 12, 2025 at 10:24am
Listed by:
Carolina Mosquera 703-618-0727,
Weichert, REALTORS
Bought with:
Jon DeHart, 0225095831
Keller Williams Realty
Source: Bright MLS,MLS#: VALO2095628
Facts & features
Interior
Bedrooms & bathrooms
- Bedrooms: 5
- Bathrooms: 4
- Full bathrooms: 3
- 1/2 bathrooms: 1
- Main level bathrooms: 2
- Main level bedrooms: 1
Den
- Level: Lower
Heating
- Forced Air, Natural Gas
Cooling
- Central Air, Electric
Appliances
- Included: Microwave, Cooktop, Dishwasher, Disposal, Dryer, Double Oven, Refrigerator, Washer, Gas Water Heater
- Laundry: Main Level
Features
- 9'+ Ceilings, 2 Story Ceilings, Dry Wall
- Flooring: Ceramic Tile, Laminate
- Basement: Finished,Rear Entrance,Walk-Out Access,Windows
- Number of fireplaces: 1
Interior area
- Total structure area: 3,861
- Total interior livable area: 3,861 sqft
- Finished area above ground: 2,574
- Finished area below ground: 1,287
Property
Parking
- Total spaces: 2
- Parking features: Garage Faces Front, Concrete, Attached, Driveway, On Street
- Attached garage spaces: 2
- Has uncovered spaces: Yes
Accessibility
- Accessibility features: None
Features
- Levels: Three
- Stories: 3
- Pool features: Community
- Fencing: Full
- Has view: Yes
- View description: Lake, Scenic Vista, Street, Trees/Woods, Water
- Has water view: Yes
- Water view: Lake,Water
- Waterfront features: Lake
Lot
- Size: 7,841 sqft
Details
- Additional structures: Above Grade, Below Grade
- Parcel number: 085490806000
- Zoning: PDH4
- Special conditions: Standard
Construction
Type & style
- Home type: SingleFamily
- Architectural style: Colonial
- Property subtype: Single Family Residence
Materials
- Masonry
- Foundation: Other
- Roof: Shingle
Condition
- Excellent
- New construction: No
- Year built: 1990
- Major remodel year: 2025
Utilities & green energy
- Sewer: Public Septic
- Water: Public
Community & neighborhood
Community
- Community features: Pool
Location
- Region: Ashburn
- Subdivision: Ashburn Village
HOA & financial
HOA
- Has HOA: Yes
- HOA fee: $139 monthly
- Services included: Recreation Facility, Pool(s)
- Association name: ASHBURN VILLAGE
Other
Other facts
- Listing agreement: Exclusive Right To Sell
- Listing terms: Cash,Conventional,FHA,VA Loan,VHDA
- Ownership: Fee Simple
Price history
| Date | Event | Price |
|---|---|---|
| 8/12/2025 | Sold | $1,000,000+5.3%$259/sqft |
Source: | ||
| 7/27/2025 | Contingent | $949,900$246/sqft |
Source: | ||
| 7/21/2025 | Listed for sale | $949,900+31%$246/sqft |
Source: | ||
| 6/3/2024 | Sold | $725,000+66.7%$188/sqft |
Source: Public Record | ||
| 8/16/2002 | Sold | $434,900$113/sqft |
Source: Public Record | ||
Public tax history
| Year | Property taxes | Tax assessment |
|---|---|---|
| 2025 | $6,996 -0.8% | $869,090 +6.5% |
| 2024 | $7,056 +2.9% | $815,730 +4.1% |
| 2023 | $6,856 +3.8% | $783,570 +5.6% |
Find assessor info on the county website
Neighborhood: 20147
Nearby schools
GreatSchools rating
- 7/10Ashburn Elementary SchoolGrades: PK-5Distance: 0.2 mi
- 7/10Farmwell Station Middle SchoolGrades: 6-8Distance: 0.8 mi
- 8/10Broad Run High SchoolGrades: 9-12Distance: 2 mi
Schools provided by the listing agent
- Elementary: Ashburn
- Middle: Farmwell Station
- High: Broad Run
- District: Loudoun County Public Schools
Source: Bright MLS. This data may not be complete. We recommend contacting the local school district to confirm school assignments for this home.
Get a cash offer in 3 minutes
Find out how much your home could sell for in as little as 3 minutes with a no-obligation cash offer.
Estimated market value
$1,003,100
Get a cash offer in 3 minutes
Find out how much your home could sell for in as little as 3 minutes with a no-obligation cash offer.
Estimated market value
$1,003,100
