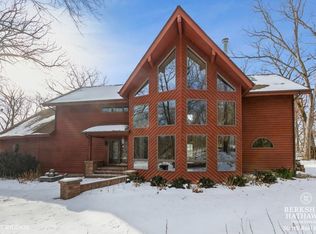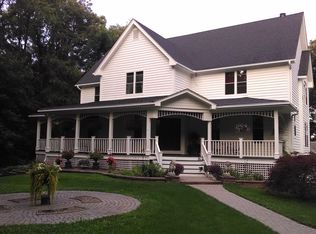Closed
$975,000
43W050 Burlington Rd, Elgin, IL 60124
4beds
4,700sqft
Single Family Residence
Built in 2004
15 Acres Lot
$1,127,900 Zestimate®
$207/sqft
$6,422 Estimated rent
Home value
$1,127,900
$1.02M - $1.26M
$6,422/mo
Zestimate® history
Loading...
Owner options
Explore your selling options
What's special
Welcome to open space living, with all conveniences nearby. Custom home with 4 car garage, on 15 acres in Central 301 School District. Ceilings of 9', 12', and 16' throughout the house. First Floor: Expansive Master bedroom on the first floor, with large walk-in closet. Master bathroom has cathedral ceiling, maple cabinets, double vanity, whirlpool tub and limestone countertops. Luxurious master shower has 2 sets of body sprays, rain head, 2 shower heads, and a handheld. Kitchen will blow you away with 16' ceiling, and amazing views. Cooks delight with maple cabinets, granite countertops, double oven, 2 dishwashers, warming drawer, stainless appliances, pot filler at range, and 2nd veggie sink. Large walk-in pantry in kitchen. The stunning kitchen includes a spacious dinette area and hearth area with cobblestone fireplace. Expansive, separate dining room with custom tin ceiling, and adjacent 3rd sink/wet bar cabinet area. Family room has a stunning stone 12' fireplace, with custom wood mantle. The first floor, has a 2nd large bedroom with private bath, double bowl vanity, and whirlpool tub/shower. The gigantic mudroom/laundry room offers a walk-in closet, boot bench, built-in desk, an abundance of cabinets and countertop space, and access to the garage. First floor main hallway has a tin ceiling, and leads to a half bath. Home has crown molding, ceiling fans, and can lighting throughout. Second Floor: The second level presents itself with 2 spacious bedrooms, each with their own bathrooms. Additionally, there is a large hidden playroom for kids of all ages. Full, unfinished English basement has over 3500 sq ft, and 3 pc rough-in for future bathroom. There is a woodworkers dream room. There is plenty of room to finish a future rec room with fireplace, and game room. Full staircase from the 4 car garage to the basement (in addition to the traditional access from the 1st floor mudroom to the garage). There are 3 heating/cooling systems and 2 water heaters. 2-200 amp electric service panels. Exterior walls are all 2 x 6 for extra insulation. Meandering tree lined driveway, has a turn around. Come and enjoy all the views of nature, in this beautiful setting.
Zillow last checked: 8 hours ago
Listing updated: January 19, 2024 at 08:59pm
Listing courtesy of:
Jeff Kellenberger, ABR,GRI 847-456-3377,
Preferred Homes Realty
Bought with:
Jillian Webb
Keller Williams North Shore West
Source: MRED as distributed by MLS GRID,MLS#: 11821538
Facts & features
Interior
Bedrooms & bathrooms
- Bedrooms: 4
- Bathrooms: 5
- Full bathrooms: 4
- 1/2 bathrooms: 1
Primary bedroom
- Features: Window Treatments (Blinds), Bathroom (Full, Whirlpool & Sep Shwr)
- Level: Main
- Area: 357 Square Feet
- Dimensions: 21X17
Bedroom 2
- Features: Flooring (Carpet), Window Treatments (Blinds)
- Level: Main
- Area: 208 Square Feet
- Dimensions: 16X13
Bedroom 3
- Features: Flooring (Carpet), Window Treatments (Blinds)
- Level: Second
- Area: 238 Square Feet
- Dimensions: 17X14
Bedroom 4
- Features: Flooring (Carpet), Window Treatments (Blinds)
- Level: Second
- Area: 288 Square Feet
- Dimensions: 18X16
Dining room
- Features: Flooring (Hardwood)
- Level: Main
- Area: 252 Square Feet
- Dimensions: 18X14
Exercise room
- Features: Flooring (Other)
- Level: Basement
- Area: 500 Square Feet
- Dimensions: 25X20
Other
- Features: Flooring (Other)
- Level: Basement
- Area: 616 Square Feet
- Dimensions: 28X22
Foyer
- Features: Flooring (Hardwood)
- Level: Main
- Area: 198 Square Feet
- Dimensions: 18X11
Kitchen
- Features: Kitchen (Eating Area-Table Space, Pantry-Walk-in, Hearth Room), Flooring (Hardwood)
- Level: Main
- Area: 308 Square Feet
- Dimensions: 22X14
Laundry
- Features: Flooring (Ceramic Tile), Window Treatments (Blinds)
- Level: Main
- Area: 266 Square Feet
- Dimensions: 19X14
Living room
- Features: Flooring (Hardwood)
- Level: Main
- Area: 420 Square Feet
- Dimensions: 21X20
Play room
- Features: Flooring (Carpet)
- Level: Second
- Area: 182 Square Feet
- Dimensions: 14X13
Recreation room
- Features: Flooring (Other)
- Level: Basement
- Area: 900 Square Feet
- Dimensions: 45X20
Other
- Features: Flooring (Other)
- Level: Basement
- Area: 441 Square Feet
- Dimensions: 21X21
Heating
- Propane
Cooling
- Central Air
Appliances
- Included: Range, Microwave, Dishwasher, Refrigerator, Washer, Dryer, Disposal, Multiple Water Heaters
- Laundry: Main Level, Gas Dryer Hookup, In Unit, Laundry Closet, Sink
Features
- Cathedral Ceiling(s), Wet Bar, 1st Floor Bedroom, In-Law Floorplan, 1st Floor Full Bath, Walk-In Closet(s), High Ceilings, Open Floorplan, Special Millwork, Granite Counters, Separate Dining Room
- Flooring: Hardwood
- Basement: Unfinished,Exterior Entry,Full,Daylight
- Attic: Unfinished
- Number of fireplaces: 2
- Fireplace features: Gas Log, Living Room, Kitchen
Interior area
- Total structure area: 0
- Total interior livable area: 4,700 sqft
Property
Parking
- Total spaces: 4
- Parking features: Gravel, Garage Door Opener, On Site, Garage Owned, Attached, Garage
- Attached garage spaces: 4
- Has uncovered spaces: Yes
Accessibility
- Accessibility features: No Disability Access
Features
- Stories: 2
- Patio & porch: Patio
Lot
- Size: 15 Acres
- Dimensions: 351X 1987
Details
- Additional parcels included: 0805200028
- Parcel number: 0805200027
- Special conditions: None
- Other equipment: Water-Softener Rented, TV-Dish, Ceiling Fan(s), Sump Pump, Air Purifier
Construction
Type & style
- Home type: SingleFamily
- Property subtype: Single Family Residence
Materials
- Aluminum Siding, Stone
- Foundation: Concrete Perimeter
- Roof: Asphalt
Condition
- New construction: No
- Year built: 2004
Utilities & green energy
- Electric: 200+ Amp Service
- Sewer: Septic Tank
- Water: Well
Community & neighborhood
Security
- Security features: Security System, Carbon Monoxide Detector(s)
Location
- Region: Elgin
HOA & financial
HOA
- Services included: None
Other
Other facts
- Listing terms: Conventional
- Ownership: Fee Simple
Price history
| Date | Event | Price |
|---|---|---|
| 1/19/2024 | Sold | $975,000-2%$207/sqft |
Source: | ||
| 1/3/2024 | Pending sale | $995,000$212/sqft |
Source: | ||
| 11/16/2023 | Contingent | $995,000$212/sqft |
Source: | ||
| 8/9/2023 | Listed for sale | $995,000$212/sqft |
Source: | ||
| 7/20/2023 | Contingent | $995,000$212/sqft |
Source: | ||
Public tax history
| Year | Property taxes | Tax assessment |
|---|---|---|
| 2024 | $21,479 +2.7% | $279,366 +11.7% |
| 2023 | $20,925 +4.3% | $250,006 +9.7% |
| 2022 | $20,066 +3.1% | $227,956 +5.9% |
Find assessor info on the county website
Neighborhood: 60124
Nearby schools
GreatSchools rating
- 10/10Lily Lake Grade SchoolGrades: PK-5Distance: 2.5 mi
- 10/10Central Middle SchoolGrades: 8Distance: 2.8 mi
- 8/10Central High SchoolGrades: 9-12Distance: 2.9 mi
Schools provided by the listing agent
- Elementary: Lily Lake Grade School
- Middle: Prairie Knolls Middle School
- High: Central High School
- District: 301
Source: MRED as distributed by MLS GRID. This data may not be complete. We recommend contacting the local school district to confirm school assignments for this home.
Get a cash offer in 3 minutes
Find out how much your home could sell for in as little as 3 minutes with a no-obligation cash offer.
Estimated market value$1,127,900
Get a cash offer in 3 minutes
Find out how much your home could sell for in as little as 3 minutes with a no-obligation cash offer.
Estimated market value
$1,127,900

