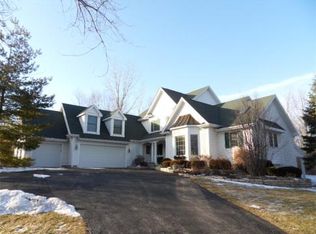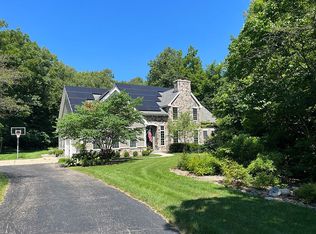Closed
$650,000
43W212 Tall Pines Rd, Elgin, IL 60124
5beds
3,684sqft
Single Family Residence
Built in 1996
1.69 Acres Lot
$693,500 Zestimate®
$176/sqft
$4,702 Estimated rent
Home value
$693,500
$645,000 - $742,000
$4,702/mo
Zestimate® history
Loading...
Owner options
Explore your selling options
What's special
Your private sanctuary awaits! This custom-built home sits on 1.69 wooded acres and offers 5 bedrooms and 3.5 baths. The spacious kitchen is a chef's dream, featuring stunning custom cabinetry, Corian countertops a Sub-Zero refrigerator, KitchenAid appliances, an induction stovetop, a center island, and a cozy eat-in area with views of the serene wooded backyard. A large mudroom with outdoor access, sink, cabinets, and closet storage adds convenience. The elegant dining room boasts wainscoting and crown molding, while the private office with French doors includes custom built-in cabinetry. As you enter, you're greeted by a dramatic two-story foyer with a double staircase. The inviting family room, complete with crown molding, a beautiful built-in cabinet and brick fireplace, opens to a screened-in porch. The master suite is a true retreat, offering a newly renovated bathroom with dual vanities, a walk-in shower, and a standalone Kohler tub positioned next to a large window overlooking the forest, along with ample closet space featuring built-in storage and ironing board. One bedroom, previously used as a craft room, is equipped with cabinetry and counter space and can easily be converted back into a bedroom. The spacious fifth bedroom/bonus room is versatile, perfect for a bedroom, upstairs family room, or home gym. The fourth bedroom is charming, featuring a built-in window bench with bookshelves flanking it. For garage enthusiasts, there's an upper 3-car garage with an epoxy floor, cabinets, and heat. The basement offers parking for an additional 3-4 cars, complete with a driveway and direct access. Previously used as a woodworking shop, this space includes piping for dust removal. A 3/4 bath is also located in the basement. There is a whole-house attic fan and central vacuum system and gas powered generator. This stunning home is located in the highly sought-after District 301. Some notable features include: 2008 Roof (complete tear off), central vac, whole house fan, pull down attic stairs and attic with plywood floor for plenty of storage, toe kick in kitchen for sweeping the floor, natural gas line hook-up for outdoor grill, water & heat in garage, hardwired ceiling fans with controls. Fireproof file cabinet to convey with home. NO HOA.
Zillow last checked: 8 hours ago
Listing updated: July 04, 2025 at 01:37am
Listing courtesy of:
Tina Mastrangelo, GRI 815-739-1888,
Great Western Properties
Bought with:
Evan Napolitano
@properties Christie's International Real Estate
Source: MRED as distributed by MLS GRID,MLS#: 12367331
Facts & features
Interior
Bedrooms & bathrooms
- Bedrooms: 5
- Bathrooms: 4
- Full bathrooms: 3
- 1/2 bathrooms: 1
Primary bedroom
- Features: Flooring (Carpet), Bathroom (Full, Double Sink, Tub & Separate Shwr)
- Level: Second
- Area: 299 Square Feet
- Dimensions: 13X23
Bedroom 2
- Level: Second
- Area: 140 Square Feet
- Dimensions: 14X10
Bedroom 3
- Features: Flooring (Carpet)
- Level: Second
- Area: 144 Square Feet
- Dimensions: 12X12
Bedroom 4
- Level: Second
- Area: 644 Square Feet
- Dimensions: 28X23
Bedroom 5
- Features: Flooring (Carpet)
- Level: Second
- Area: 180 Square Feet
- Dimensions: 12X15
Dining room
- Features: Flooring (Carpet)
- Level: Main
- Area: 132 Square Feet
- Dimensions: 12X11
Kitchen
- Features: Kitchen (Eating Area-Table Space, Island, Pantry-Walk-in, Breakfast Room, Custom Cabinetry, SolidSurfaceCounter), Flooring (Hardwood)
- Level: Main
- Area: 154 Square Feet
- Dimensions: 11X14
Laundry
- Features: Flooring (Vinyl)
- Level: Main
- Area: 200 Square Feet
- Dimensions: 20X10
Living room
- Features: Flooring (Carpet)
- Level: Main
- Area: 340 Square Feet
- Dimensions: 17X20
Office
- Features: Flooring (Carpet)
- Level: Main
- Area: 221 Square Feet
- Dimensions: 17X13
Recreation room
- Features: Flooring (Carpet)
- Level: Basement
- Area: 308 Square Feet
- Dimensions: 22X14
Screened porch
- Level: Main
- Area: 224 Square Feet
- Dimensions: 16X14
Other
- Level: Basement
- Area: 2040 Square Feet
- Dimensions: 60X34
Heating
- Natural Gas, Forced Air
Cooling
- Central Air
Appliances
- Included: High End Refrigerator, Disposal, Stainless Steel Appliance(s), Cooktop, Oven
- Laundry: Main Level, Gas Dryer Hookup, Laundry Chute, Sink
Features
- Built-in Features, Walk-In Closet(s), Special Millwork, Separate Dining Room, Workshop
- Flooring: Hardwood, Carpet
- Basement: Unfinished,Exterior Entry,Rec/Family Area,Full,Walk-Out Access
- Attic: Pull Down Stair
- Number of fireplaces: 1
- Fireplace features: Family Room
Interior area
- Total structure area: 5,276
- Total interior livable area: 3,684 sqft
Property
Parking
- Total spaces: 6
- Parking features: Asphalt, Concrete, Garage Door Opener, Heated Garage, Garage, On Site, Garage Owned, Attached
- Attached garage spaces: 6
- Has uncovered spaces: Yes
Accessibility
- Accessibility features: No Disability Access
Features
- Stories: 2
- Patio & porch: Patio
Lot
- Size: 1.69 Acres
- Dimensions: 76X22X457X82X219X331
- Features: Wooded, Mature Trees
Details
- Parcel number: 0532277012
- Special conditions: None
- Other equipment: Central Vacuum, Ceiling Fan(s), Fan-Whole House, Generator
Construction
Type & style
- Home type: SingleFamily
- Architectural style: Traditional
- Property subtype: Single Family Residence
Materials
- Aluminum Siding, Brick
- Foundation: Concrete Perimeter
- Roof: Asphalt
Condition
- New construction: No
- Year built: 1996
Utilities & green energy
- Electric: Circuit Breakers, 200+ Amp Service
- Sewer: Septic Tank
- Water: Well
Community & neighborhood
Security
- Security features: Carbon Monoxide Detector(s)
Location
- Region: Elgin
- Subdivision: The Woodlands
Other
Other facts
- Listing terms: Conventional
- Ownership: Fee Simple
Price history
| Date | Event | Price |
|---|---|---|
| 7/2/2025 | Sold | $650,000-7.1%$176/sqft |
Source: | ||
| 5/25/2025 | Contingent | $699,900$190/sqft |
Source: | ||
| 5/16/2025 | Listed for sale | $699,900-6.7%$190/sqft |
Source: | ||
| 5/16/2025 | Listing removed | $750,000$204/sqft |
Source: | ||
| 5/1/2025 | Listed for sale | $750,000+2900%$204/sqft |
Source: | ||
Public tax history
| Year | Property taxes | Tax assessment |
|---|---|---|
| 2024 | $13,301 +8.2% | $181,094 +14.9% |
| 2023 | $12,292 -1.3% | $157,587 +3.1% |
| 2022 | $12,457 +0.8% | $152,898 +3.5% |
Find assessor info on the county website
Neighborhood: 60124
Nearby schools
GreatSchools rating
- 10/10Lily Lake Grade SchoolGrades: PK-5Distance: 3 mi
- 10/10Central Middle SchoolGrades: 8Distance: 2.1 mi
- 8/10Central High SchoolGrades: 9-12Distance: 2.3 mi
Schools provided by the listing agent
- District: 301
Source: MRED as distributed by MLS GRID. This data may not be complete. We recommend contacting the local school district to confirm school assignments for this home.
Get a cash offer in 3 minutes
Find out how much your home could sell for in as little as 3 minutes with a no-obligation cash offer.
Estimated market value$693,500
Get a cash offer in 3 minutes
Find out how much your home could sell for in as little as 3 minutes with a no-obligation cash offer.
Estimated market value
$693,500

