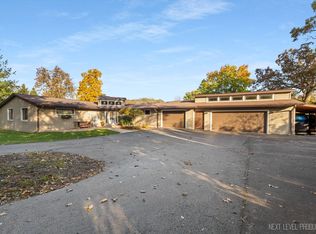Closed
$485,000
43W542 Thornapple Tree Rd, Sugar Grove, IL 60554
5beds
3,418sqft
Single Family Residence
Built in 1958
1.09 Acres Lot
$490,200 Zestimate®
$142/sqft
$3,946 Estimated rent
Home value
$490,200
$441,000 - $544,000
$3,946/mo
Zestimate® history
Loading...
Owner options
Explore your selling options
What's special
Nestled on a picturesque 1+ acre lot, this spacious and beautifully maintained residence offers exceptional flexibility, whether you're looking to accommodate multigenerational living, entertain guests, or simply enjoy peaceful surroundings. The attached private living quarters with its own entrance includes a vaulted-ceiling bedroom (BR5), full bath, sitting room, kitchen area, second washer/dryer, and dedicated HVAC-ideal for an in-law suite, college student or other purpose. IN-LAW SUITE IS WHEELCHAIR ACCESSIBLE WHICH CAN EASILY BE EXPANDED TO FIRST FLOOR OF MAIN HOME TO INCORPORATE A FIRST FLOOR PRIMARY SUITE IF DESIRED. A drywalled doorway connects this space to the main kitchen and can easily be reopened to create a first-floor primary suite. The main residence features an updated kitchen with granite countertops that opens to the dining room with fireplace. Upstairs, the primary suite provides a private retreat with a recently renovated bath that boasts a granite vanity and modern ceramic tile flooring. Main level laundry adds convenience, and a partial basement offers additional storage or expansion potential. Enjoy outdoor living on patios overlooking lush gardens and a peaceful koi pond. MOVE IN AND ENJOY!
Zillow last checked: 8 hours ago
Listing updated: September 12, 2025 at 12:39pm
Listing courtesy of:
Julie Goodyear, CSC 630-781-9028,
@properties Christie's International Real Estate
Bought with:
Tracy Behrens, ABR,E-PRO,SFR
Legacy Properties
Source: MRED as distributed by MLS GRID,MLS#: 12410625
Facts & features
Interior
Bedrooms & bathrooms
- Bedrooms: 5
- Bathrooms: 4
- Full bathrooms: 3
- 1/2 bathrooms: 1
Primary bedroom
- Features: Flooring (Hardwood), Bathroom (Full)
- Level: Second
- Area: 180 Square Feet
- Dimensions: 15X12
Bedroom 2
- Features: Flooring (Hardwood)
- Level: Second
- Area: 165 Square Feet
- Dimensions: 15X11
Bedroom 3
- Features: Flooring (Hardwood)
- Level: Second
- Area: 132 Square Feet
- Dimensions: 12X11
Bedroom 4
- Features: Flooring (Hardwood)
- Level: Second
- Area: 144 Square Feet
- Dimensions: 12X12
Bedroom 5
- Features: Flooring (Hardwood)
- Level: Main
- Area: 288 Square Feet
- Dimensions: 18X16
Dining room
- Features: Flooring (Hardwood)
- Level: Main
- Area: 216 Square Feet
- Dimensions: 18X12
Family room
- Features: Flooring (Hardwood)
- Level: Main
- Area: 434 Square Feet
- Dimensions: 31X14
Kitchen
- Features: Kitchen (Eating Area-Breakfast Bar, Pantry-Closet, Granite Counters, Pantry, Updated Kitchen), Flooring (Ceramic Tile)
- Level: Main
- Area: 224 Square Feet
- Dimensions: 16X14
Laundry
- Features: Flooring (Hardwood)
- Level: Main
- Area: 36 Square Feet
- Dimensions: 06X06
Living room
- Features: Flooring (Hardwood)
- Level: Main
- Area: 325 Square Feet
- Dimensions: 25X13
Screened porch
- Features: Flooring (Other)
- Level: Main
- Area: 154 Square Feet
- Dimensions: 14X11
Sitting room
- Features: Flooring (Hardwood)
- Level: Main
- Area: 374 Square Feet
- Dimensions: 22X17
Heating
- Natural Gas, Forced Air
Cooling
- Central Air
Appliances
- Included: Range, Microwave, Dishwasher, Refrigerator, Humidifier
- Laundry: Main Level, In Unit, Multiple Locations
Features
- 1st Floor Bedroom, In-Law Floorplan, 1st Floor Full Bath, Granite Counters, Separate Dining Room, Pantry
- Flooring: Hardwood
- Basement: Unfinished,Exterior Entry,Partial
- Number of fireplaces: 2
- Fireplace features: Electric, Gas Starter, Other, Dining Room
Interior area
- Total structure area: 3,418
- Total interior livable area: 3,418 sqft
Property
Parking
- Total spaces: 3
- Parking features: Garage Door Opener, Garage, On Site, Garage Owned, Detached
- Garage spaces: 3
- Has uncovered spaces: Yes
Accessibility
- Accessibility features: No Disability Access
Features
- Stories: 2
- Patio & porch: Deck, Screened
Lot
- Size: 1.09 Acres
- Dimensions: 120X168X253X144X292X271
- Features: Landscaped, Mature Trees, Garden, Water Garden
Details
- Additional structures: Second Garage, Garage(s)
- Parcel number: 1132376019
- Special conditions: None
- Other equipment: Water-Softener Owned, Ceiling Fan(s), Fan-Whole House, Sump Pump, Radon Mitigation System
Construction
Type & style
- Home type: SingleFamily
- Property subtype: Single Family Residence
Materials
- Cedar
Condition
- New construction: No
- Year built: 1958
Utilities & green energy
- Sewer: Septic Tank
- Water: Well
Community & neighborhood
Community
- Community features: Street Paved
Location
- Region: Sugar Grove
HOA & financial
HOA
- Services included: None
Other
Other facts
- Listing terms: Conventional
- Ownership: Fee Simple
Price history
| Date | Event | Price |
|---|---|---|
| 9/12/2025 | Sold | $485,000+2.2%$142/sqft |
Source: | ||
| 8/6/2025 | Contingent | $474,500$139/sqft |
Source: | ||
| 8/1/2025 | Listed for sale | $474,500-8.7%$139/sqft |
Source: | ||
| 7/3/2025 | Listing removed | $519,900$152/sqft |
Source: | ||
| 5/24/2025 | Listed for sale | $519,900+45.6%$152/sqft |
Source: | ||
Public tax history
Tax history is unavailable.
Find assessor info on the county website
Neighborhood: 60554
Nearby schools
GreatSchools rating
- 8/10Kaneland John Shields Elementary SchoolGrades: PK-5Distance: 3.6 mi
- 3/10Harter Middle SchoolGrades: 6-8Distance: 1.3 mi
- 8/10Kaneland Senior High SchoolGrades: 9-12Distance: 6 mi
Schools provided by the listing agent
- District: 302
Source: MRED as distributed by MLS GRID. This data may not be complete. We recommend contacting the local school district to confirm school assignments for this home.
Get a cash offer in 3 minutes
Find out how much your home could sell for in as little as 3 minutes with a no-obligation cash offer.
Estimated market value
$490,200
