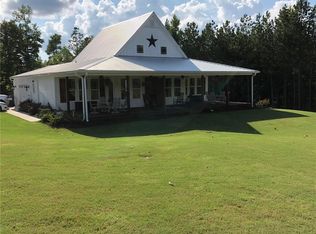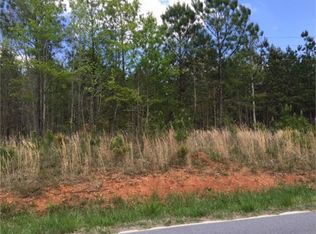Closed
$550,000
44 Allred Rd, Buchanan, GA 30113
3beds
1,738sqft
Single Family Residence
Built in 2016
4.42 Acres Lot
$498,300 Zestimate®
$316/sqft
$2,122 Estimated rent
Home value
$498,300
$468,000 - $523,000
$2,122/mo
Zestimate® history
Loading...
Owner options
Explore your selling options
What's special
Come and see all this stunning craftsman home has to offer! This home sits on over 4 acres and the exterior has been freshly painted. Take in the lush landscaping from the rocking chair front porch. Enter and see how bright this home is from the extra door windows and transom window. The light showcases the hard wood floors that are found throughout this home. Open concept living with extreme attention to detail in all the finishes, moulding, and layout. There is a split bedroom plan, additional climate controlled storage off the garage, and a laundry room with desk space. Bring your RV or boat and utilize the insulated RV Garage with separate meter, poured concrete pad, and ventilation. There is a storage shed as well as an amazing outdoor living space! Enjoy dining outside in your covered dinning room, or take in the sun on the patio. There are pull down sunshades to block the afternoon sun, and a salt water hot tub with outdoor shower. Beautiful landscaping surrounds the property and there are several exterior water hook ups. In the back yard there is a second patio with a fire pit area to enjoy!
Zillow last checked: 8 hours ago
Listing updated: September 04, 2024 at 02:11pm
Listed by:
Mark Spain 770-886-9000,
Mark Spain Real Estate,
Teresa Renfroe 404-567-0018,
Mark Spain Real Estate
Bought with:
Pete Horn, 357302
Maximum One Realty Greater Atlanta
Source: GAMLS,MLS#: 10154110
Facts & features
Interior
Bedrooms & bathrooms
- Bedrooms: 3
- Bathrooms: 2
- Full bathrooms: 2
- Main level bathrooms: 2
- Main level bedrooms: 3
Kitchen
- Features: Breakfast Room, Kitchen Island, Walk-in Pantry
Heating
- Electric, Heat Pump
Cooling
- Central Air, Attic Fan
Appliances
- Included: Electric Water Heater, Dishwasher, Microwave, Refrigerator
- Laundry: Other
Features
- Tray Ceiling(s), High Ceilings, Double Vanity, Walk-In Closet(s), Master On Main Level, Roommate Plan
- Flooring: Hardwood, Tile
- Windows: Double Pane Windows
- Basement: None
- Has fireplace: No
- Common walls with other units/homes: No Common Walls
Interior area
- Total structure area: 1,738
- Total interior livable area: 1,738 sqft
- Finished area above ground: 1,738
- Finished area below ground: 0
Property
Parking
- Total spaces: 2
- Parking features: Attached, Garage, Kitchen Level, RV/Boat Parking, Side/Rear Entrance
- Has attached garage: Yes
Features
- Levels: One
- Stories: 1
- Patio & porch: Deck, Patio
- Waterfront features: No Dock Or Boathouse
- Body of water: None
Lot
- Size: 4.42 Acres
- Features: Level, Private
Details
- Additional structures: Shed(s)
- Parcel number: 00740088
Construction
Type & style
- Home type: SingleFamily
- Architectural style: Craftsman
- Property subtype: Single Family Residence
Materials
- Concrete
- Foundation: Slab
- Roof: Other
Condition
- Resale
- New construction: No
- Year built: 2016
Details
- Warranty included: Yes
Utilities & green energy
- Sewer: Septic Tank
- Water: Public
- Utilities for property: Underground Utilities, Cable Available, Electricity Available, Natural Gas Available, Phone Available
Community & neighborhood
Security
- Security features: Carbon Monoxide Detector(s), Smoke Detector(s)
Community
- Community features: None
Location
- Region: Buchanan
- Subdivision: None
HOA & financial
HOA
- Has HOA: No
- Services included: None
Other
Other facts
- Listing agreement: Exclusive Right To Sell
- Listing terms: Cash,Conventional,FHA,VA Loan,USDA Loan
Price history
| Date | Event | Price |
|---|---|---|
| 5/30/2023 | Sold | $550,000-4.3%$316/sqft |
Source: | ||
| 5/10/2023 | Pending sale | $575,000$331/sqft |
Source: | ||
| 4/28/2023 | Listed for sale | $575,000$331/sqft |
Source: | ||
Public tax history
| Year | Property taxes | Tax assessment |
|---|---|---|
| 2024 | $2,956 -1.9% | $112,963 -2.8% |
| 2023 | $3,012 +8.4% | $116,182 +22.5% |
| 2022 | $2,779 +10.7% | $94,836 +5.6% |
Find assessor info on the county website
Neighborhood: 30113
Nearby schools
GreatSchools rating
- 7/10Buchanan Elementary SchoolGrades: 3-5Distance: 1.2 mi
- 7/10Haralson County Middle SchoolGrades: 6-8Distance: 4 mi
- 5/10Haralson County High SchoolGrades: 9-12Distance: 5.4 mi
Schools provided by the listing agent
- Elementary: Buchanan Primary/Elementary
- Middle: Haralson County
- High: Haralson County
Source: GAMLS. This data may not be complete. We recommend contacting the local school district to confirm school assignments for this home.
Get pre-qualified for a loan
At Zillow Home Loans, we can pre-qualify you in as little as 5 minutes with no impact to your credit score.An equal housing lender. NMLS #10287.

