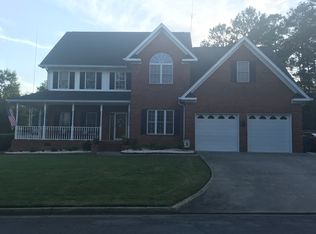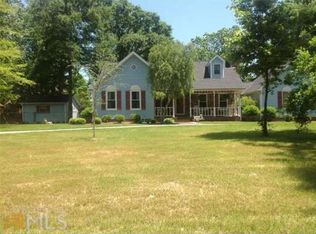Closed
$505,000
44 Amberwood Trl NW, Rome, GA 30165
4beds
3,299sqft
Single Family Residence
Built in 1993
0.33 Acres Lot
$494,900 Zestimate®
$153/sqft
$3,225 Estimated rent
Home value
$494,900
$401,000 - $609,000
$3,225/mo
Zestimate® history
Loading...
Owner options
Explore your selling options
What's special
Welcome to 44 Amberwood Trail, a traditional-style residence located in the desirable Northwoods subdivision within the Armuchee school district. This home has four bedrooms, three and a half bathrooms, and a beautiful saltwater pool with a 12-foot deep end. The property features a distinctive circular drive that sets the tone for an impressive interior. Upon entering, you'll be greeted by a two-story foyer that leads into a spacious great room with soaring ceilings and abundant natural light. The great room opens to a great kitchen equipped with granite countertops and ample counter space and cabinetry. The main level also includes a formal dining room with floor-to-ceiling windows, offering a bright and inviting space for gatherings, and a versatile second living area that can serve as a home office or additional seating room. The owner's suite, located on the main floor, provides a tranquil retreat with separate vanities, a large walk-in shower, and a Jacuzzi tub. Enjoy direct access to the backyard from this suite. A second bedroom with an en suite bathroom is conveniently located on the main floor, along with a generous laundry room and a half bathroom. Upstairs, you'll find two large bedrooms that share a Jack and Jill bathroom, a loft space for relaxation, and a bonus room that offers flexibility for your needs. The screened porch opens to a spacious deck, perfect for outdoor entertaining, and overlooks the backyard. The saltwater pool is surrounded by green space that provides a perfect setting for family fun, pet play, or gardening. Schedule your showing today!
Zillow last checked: 8 hours ago
Listing updated: October 07, 2024 at 07:11am
Listed by:
Michele Rikard 770-241-0772,
Hardy Realty & Development Company
Bought with:
Michele Rikard, 373333
Hardy Realty & Development Company
Source: GAMLS,MLS#: 10358646
Facts & features
Interior
Bedrooms & bathrooms
- Bedrooms: 4
- Bathrooms: 4
- Full bathrooms: 3
- 1/2 bathrooms: 1
- Main level bathrooms: 2
- Main level bedrooms: 2
Heating
- Central
Cooling
- Central Air
Appliances
- Included: Dishwasher, Oven/Range (Combo)
- Laundry: Mud Room
Features
- Double Vanity, High Ceilings, Master On Main Level, Entrance Foyer
- Flooring: Hardwood
- Basement: Crawl Space
- Number of fireplaces: 1
Interior area
- Total structure area: 3,299
- Total interior livable area: 3,299 sqft
- Finished area above ground: 3,299
- Finished area below ground: 0
Property
Parking
- Parking features: Attached, Garage
- Has attached garage: Yes
Features
- Levels: Two
- Stories: 2
Lot
- Size: 0.33 Acres
- Features: Private
Details
- Parcel number: J10Y 139
Construction
Type & style
- Home type: SingleFamily
- Architectural style: Traditional
- Property subtype: Single Family Residence
Materials
- Concrete
- Roof: Composition
Condition
- Resale
- New construction: No
- Year built: 1993
Utilities & green energy
- Sewer: Public Sewer
- Water: Public
- Utilities for property: High Speed Internet, Sewer Connected
Community & neighborhood
Community
- Community features: Street Lights
Location
- Region: Rome
- Subdivision: Northwoods
Other
Other facts
- Listing agreement: Exclusive Right To Sell
Price history
| Date | Event | Price |
|---|---|---|
| 10/4/2024 | Sold | $505,000$153/sqft |
Source: | ||
| 8/21/2024 | Pending sale | $505,000$153/sqft |
Source: | ||
| 8/15/2024 | Listed for sale | $505,000+14.8%$153/sqft |
Source: | ||
| 4/25/2022 | Sold | $440,000-2.2%$133/sqft |
Source: Public Record Report a problem | ||
| 4/4/2022 | Pending sale | $449,900$136/sqft |
Source: | ||
Public tax history
| Year | Property taxes | Tax assessment |
|---|---|---|
| 2024 | $6,382 +27.2% | $226,858 +3.3% |
| 2023 | $5,019 +12.6% | $219,677 +18.4% |
| 2022 | $4,455 +15.7% | $185,555 +47.8% |
Find assessor info on the county website
Neighborhood: 30165
Nearby schools
GreatSchools rating
- NAArmuchee Elementary SchoolGrades: PK-2Distance: 1.8 mi
- 9/10Armuchee High SchoolGrades: 7-12Distance: 0.3 mi
- NAGlenwood Primary SchoolGrades: PK-2Distance: 2 mi
Schools provided by the listing agent
- Elementary: Armuchee
- Middle: Armuchee
- High: Armuchee
Source: GAMLS. This data may not be complete. We recommend contacting the local school district to confirm school assignments for this home.
Get pre-qualified for a loan
At Zillow Home Loans, we can pre-qualify you in as little as 5 minutes with no impact to your credit score.An equal housing lender. NMLS #10287.

