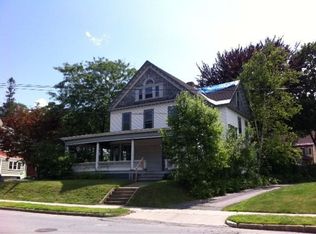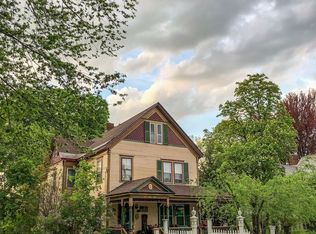Closed
Listed by:
Heather Gleim,
CENTURY 21 North East 802-782-8662
Bought with: CENTURY 21 North East
$340,000
44 Atkinson Street, Rockingham, VT 05101-1521
4beds
3,008sqft
Single Family Residence
Built in 1910
10,454.4 Square Feet Lot
$350,600 Zestimate®
$113/sqft
$2,940 Estimated rent
Home value
$350,600
$323,000 - $375,000
$2,940/mo
Zestimate® history
Loading...
Owner options
Explore your selling options
What's special
Built in 1910, this well kept Victorian home located in the historic district of Bellows Falls has ample space and old world charm. Some of the key features of this home include four bedrooms, (one of which is on the first floor level with a direct entry bath), two finished bonus rooms on the third floor, a working fireplace, stained glass, original woodwork, built-ins, working cast iron radiators, a butler’s pantry on the first and second floors, a detached garage, and beautiful established perennial gardens. Upgrades include a new back porch and walkway, blown-in insulation, and updated wiring. Within walking distance to shops, restaurants, library, post office, rec center, and Amtrak. Most furnishings in the home are included with the sale. Showing to prequalified buyers only. Seller is accepting cash or conventional loan offers.
Zillow last checked: 8 hours ago
Listing updated: April 01, 2024 at 04:45pm
Listed by:
Heather Gleim,
CENTURY 21 North East 802-782-8662
Bought with:
Heather Gleim
CENTURY 21 North East
Source: PrimeMLS,MLS#: 4982773
Facts & features
Interior
Bedrooms & bathrooms
- Bedrooms: 4
- Bathrooms: 2
- Full bathrooms: 2
Heating
- Oil, Radiator
Cooling
- None
Appliances
- Included: Owned Water Heater
- Laundry: In Basement
Features
- Flooring: Wood
- Basement: Interior Stairs,Unfinished,Interior Entry
- Number of fireplaces: 1
- Fireplace features: Wood Burning, 1 Fireplace
Interior area
- Total structure area: 4,070
- Total interior livable area: 3,008 sqft
- Finished area above ground: 3,008
- Finished area below ground: 0
Property
Parking
- Total spaces: 1
- Parking features: Paved, Detached
- Garage spaces: 1
Accessibility
- Accessibility features: 1st Floor 3/4 Bathroom, 1st Floor Bedroom
Features
- Levels: Two
- Stories: 2
- Patio & porch: Porch, Covered Porch
- Exterior features: Balcony
- Frontage length: Road frontage: 50
Lot
- Size: 10,454 sqft
- Features: Sidewalks, In Town, Near Shopping, Neighborhood, Near Railroad
Details
- Parcel number: 52816612587
- Zoning description: RES
Construction
Type & style
- Home type: SingleFamily
- Architectural style: Victorian
- Property subtype: Single Family Residence
Materials
- Wood Frame, Clapboard Exterior
- Foundation: Stone
- Roof: Slate
Condition
- New construction: No
- Year built: 1910
Utilities & green energy
- Electric: On-Site
- Sewer: Public Sewer
- Utilities for property: Propane
Community & neighborhood
Location
- Region: Bellows Falls
Other
Other facts
- Road surface type: Paved
Price history
| Date | Event | Price |
|---|---|---|
| 4/1/2024 | Sold | $340,000+1.5%$113/sqft |
Source: | ||
| 1/19/2024 | Listed for sale | $335,000+67.9%$111/sqft |
Source: | ||
| 8/26/2005 | Sold | $199,500+42.5%$66/sqft |
Source: Public Record Report a problem | ||
| 10/2/2002 | Sold | $140,000$47/sqft |
Source: Public Record Report a problem | ||
Public tax history
| Year | Property taxes | Tax assessment |
|---|---|---|
| 2024 | -- | $115,800 |
| 2023 | -- | $115,800 |
| 2022 | -- | $115,800 |
Find assessor info on the county website
Neighborhood: 05101
Nearby schools
GreatSchools rating
- 2/10Bellows Falls Middle SchoolGrades: 5-8Distance: 0.2 mi
- 5/10Bellows Falls Uhsd #27Grades: 9-12Distance: 0.9 mi
- 6/10Rockingham Central Elementary SchoolGrades: PK-4Distance: 0.2 mi
Get pre-qualified for a loan
At Zillow Home Loans, we can pre-qualify you in as little as 5 minutes with no impact to your credit score.An equal housing lender. NMLS #10287.

