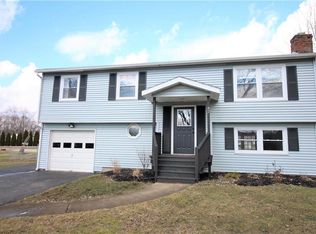NEW PRICE!! COME CHECK OUT THIS MOVE IN READY RAISED RANCH IN GATES WITH SPENCERPORT SCHOOLS!!! THIS HOME HAS A MASTER BEDROOM FULL BATH AND FULL LIVINGROOM ON THE LOWER LEVEL. ALSO YOU WILL FIND A PELLET STOVE THAT IS CAPABLE OF HEATING THE HOUSE. AS YOU MAKE YOUR WAY TO THE UPPER LEVEL YOU WILL FIND A LARGE LIVING ROOM WITH A BEAUTIFUL EAT IN KITCHEN. DOWN THE HALL YOU FIND A SPOTLESS FULL SIZE BATHROOM AND 2 BEDROOMS FORMERLY 3 AND CAN EASILY BE CHANGED BACK. OUTSIDE YOU'LL FIND A 2-CAR GARAGE WITH A WORK SHOP ATTACHED. TEAR OFF ROOF IN '08. THERMOPANE WINDOWS THROUGOUT THE WHOLE HOUSE. HOME IS ENERGY EFFICEIENT. AND ALSO INCLUDES BACK UP GENERATOR THAT WILL RUN THE ENTIRE HOUSE WITH HOOKUPS IN THE GARAGE. THERE IS ALSO PUTTING GREENS IN THE BACKYARD FOR GOLFING PRACTICE.
This property is off market, which means it's not currently listed for sale or rent on Zillow. This may be different from what's available on other websites or public sources.
