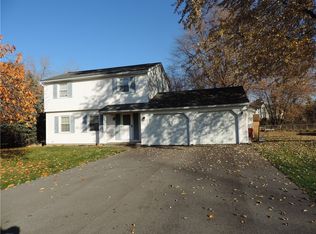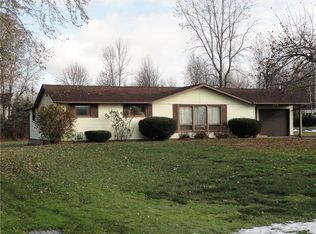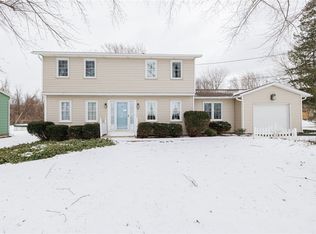SUPER VINYL SIDED 3BRM, 1.5BA COLONIAL WITH LOTS OF SURPRISES! SPACIOUS LIVING ROOM W/ HARDWOOD FLOORS. FORMAL DINING ROOM W/TRIPLE WINDOW & HARDWOOD FLOORS. KITCHEN BOASTS PLENTY OF CABINETRY,PANTRY & APPLIANCES. 3 SIZABLE BEDROOMS , ALL FEATURING HARDWOOD FLOORS (UNDER CARPETING) AND DOUBLE CLOSETS. NICELY FINISHED BASEMENT ADDS TO SF W/NICE SIZED LAUNDRY ROOM (WASHER & DRYER STAY) & WALKUP TO YARD. HUGE GARAGE W/ 620 SF WORKSHOP (HEATED & WELL INSULATED) OFF BACK - USE YOUR IMAGINATION FOR THIS SPACE! FULLY FENCED YD & LARGE SHED BACKING TO WOODS - ALL WINDOWS HAVE BEEN REPLACED. FURNACE & AC 2019 - ROOF 2004 - HILTON SCHOOLS! DELAYED NEGOTIATIONS UNTIL 11/13 @ 3:00
This property is off market, which means it's not currently listed for sale or rent on Zillow. This may be different from what's available on other websites or public sources.


