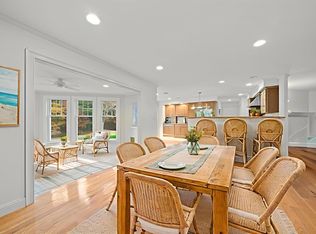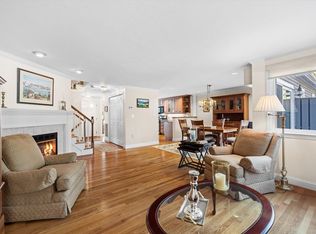Sold for $450,000
$450,000
44 Bay Farm Rd, Duxbury, MA 02332
2beds
932sqft
Condominium
Built in 1990
-- sqft lot
$439,000 Zestimate®
$483/sqft
$2,610 Estimated rent
Home value
$439,000
$417,000 - $461,000
$2,610/mo
Zestimate® history
Loading...
Owner options
Explore your selling options
What's special
Welcome to Bay Farm living and to this wonderful two-bedroom two full bath light filled condo. Located on the second floor this home has an abundance of privacy with serene woodland views from every window and the balcony off the back. This beautifully maintained home features two sunny bedrooms with ample closet space . One of the bedrooms has ceiling fan, a generous size full bath with Jacuzzi tub and a walk-in closet. The second full bath is also good size and is located off the hallway . The option to use the second bedroom as an office or den gives flexibility to the floor plan. The dining area is located between the kitchen and living area giving the space a very open feeling, great for entertaining guests. The kitchen is finished with granite countertops, tile backsplash and generous counterspace. The flooring is hardwood in the living, dining, kitchen and hallway with the bedrooms being carpeted. The great room has a vaulted ceiling with skylights.
Zillow last checked: 8 hours ago
Listing updated: July 10, 2023 at 09:58am
Listed by:
Charlene Levi 781-789-2671,
TLC Real Estate 781-740-1691,
Paulette Blasser 508-245-9862
Bought with:
Wm. Dwayne Stefano
Options 153, Mullen & Partners
Source: MLS PIN,MLS#: 73106800
Facts & features
Interior
Bedrooms & bathrooms
- Bedrooms: 2
- Bathrooms: 2
- Full bathrooms: 2
Primary bedroom
- Features: Skylight, Ceiling Fan(s), Walk-In Closet(s), Flooring - Wall to Wall Carpet
- Level: Second
- Area: 140
- Dimensions: 14 x 10
Bedroom 2
- Features: Closet, Flooring - Wall to Wall Carpet
- Level: Second
- Area: 110
- Dimensions: 11 x 10
Bathroom 1
- Features: Bathroom - 3/4, Bathroom - With Shower Stall, Flooring - Stone/Ceramic Tile, Countertops - Stone/Granite/Solid
- Level: Second
Bathroom 2
- Features: Bathroom - Full, Bathroom - Tiled With Tub & Shower, Flooring - Stone/Ceramic Tile, Countertops - Stone/Granite/Solid
- Level: Second
Dining room
- Features: Ceiling Fan(s), Flooring - Hardwood
- Level: Second
- Area: 99
- Dimensions: 11 x 9
Kitchen
- Features: Flooring - Hardwood, Countertops - Stone/Granite/Solid
- Level: Second
- Area: 40
- Dimensions: 8 x 5
Living room
- Features: Skylight, Ceiling Fan(s), Flooring - Hardwood
- Level: Second
- Area: 228
- Dimensions: 19 x 12
Heating
- Central
Cooling
- Central Air
Appliances
- Included: Range, Oven, Dishwasher, Microwave, Refrigerator, Freezer, Washer, Dryer
- Laundry: Second Floor
Features
- Flooring: Wood, Tile, Carpet, Hardwood
- Windows: Insulated Windows
- Basement: None
- Number of fireplaces: 1
- Fireplace features: Living Room
Interior area
- Total structure area: 932
- Total interior livable area: 932 sqft
Property
Parking
- Total spaces: 2
- Parking features: Detached, Garage Door Opener, Off Street
- Garage spaces: 1
- Uncovered spaces: 1
Accessibility
- Accessibility features: No
Features
- Entry location: Unit Placement(Upper)
- Exterior features: Balcony
- Pool features: Association, In Ground
- Waterfront features: Ocean, Unknown To Beach, Beach Ownership(Public)
Details
- Parcel number: 1000277
- Zoning: Res
Construction
Type & style
- Home type: Condo
- Property subtype: Condominium
Materials
- Frame, Stone
- Roof: Shingle
Condition
- Year built: 1990
Utilities & green energy
- Electric: 100 Amp Service
- Sewer: Public Sewer
- Water: Public
Community & neighborhood
Community
- Community features: Pool, Tennis Court(s), Walk/Jog Trails
Location
- Region: Duxbury
HOA & financial
HOA
- HOA fee: $733 monthly
- Amenities included: Hot Water
- Services included: Insurance, Maintenance Structure
Price history
| Date | Event | Price |
|---|---|---|
| 9/16/2025 | Listing removed | $449,000$482/sqft |
Source: MLS PIN #73379637 Report a problem | ||
| 8/19/2025 | Price change | $449,000-2.2%$482/sqft |
Source: MLS PIN #73379637 Report a problem | ||
| 7/8/2025 | Price change | $459,000-2.1%$492/sqft |
Source: MLS PIN #73379637 Report a problem | ||
| 6/18/2025 | Price change | $469,000-1.3%$503/sqft |
Source: MLS PIN #73379637 Report a problem | ||
| 5/24/2025 | Listed for sale | $475,000+5.6%$510/sqft |
Source: MLS PIN #73379637 Report a problem | ||
Public tax history
| Year | Property taxes | Tax assessment |
|---|---|---|
| 2025 | $4,408 +13.1% | $434,700 +12.2% |
| 2024 | $3,898 +6% | $387,500 +12.6% |
| 2023 | $3,677 -12.1% | $344,000 +19% |
Find assessor info on the county website
Neighborhood: 02332
Nearby schools
GreatSchools rating
- NAChandler Elementary SchoolGrades: PK-2Distance: 1.7 mi
- 7/10Duxbury Middle SchoolGrades: 6-8Distance: 3.1 mi
- 10/10Duxbury High SchoolGrades: 9-12Distance: 3.1 mi
Schools provided by the listing agent
- Elementary: Alden
- Middle: Dms
- High: Dhs
Source: MLS PIN. This data may not be complete. We recommend contacting the local school district to confirm school assignments for this home.
Get a cash offer in 3 minutes
Find out how much your home could sell for in as little as 3 minutes with a no-obligation cash offer.
Estimated market value$439,000
Get a cash offer in 3 minutes
Find out how much your home could sell for in as little as 3 minutes with a no-obligation cash offer.
Estimated market value
$439,000

