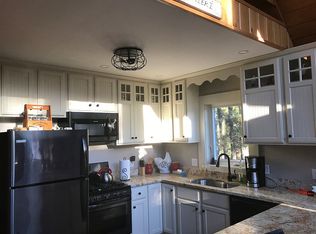Closed
Listed by:
Evan McDougal,
Costantino Real Estate LLC 603-539-3200
Bought with: KW Coastal and Lakes & Mountains Realty
$305,000
44 Blueberry Road, Ossipee, NH 03814
3beds
1,764sqft
Single Family Residence
Built in 1988
2.22 Acres Lot
$368,300 Zestimate®
$173/sqft
$2,637 Estimated rent
Home value
$368,300
$324,000 - $412,000
$2,637/mo
Zestimate® history
Loading...
Owner options
Explore your selling options
What's special
If you've been looking for a wonderful home on a private 2+ acre lot, at a reasonable price point -- then this may be the one for you! This property will need a little TLC and cosmetic repairs to make it shine and reflect your own personal style. The layout of this home offers a drive-in basement and ease of one floor living if the new owner chooses; but, with 3 bedrooms and 2 full baths, it is large enough for a growing family. The first floor has an open concept kitchen/dining room leading into the living room with a quaint stone fireplace for those cooler evenings. There is also a full bath with washer/dryer and a large bedroom, currently being used as a den on the first floor. Upstairs you'll find two more bedrooms, one full bath and a bonus room. The thoughtfully designed landscaping is simply "magical", as it welcomes you to the expansive backyard deck. The deck is easily accessed from the kitchen/dining room, making it the perfect space for entertaining. This home has a 5.2 KW fixed solar array on the roof to keep it inexpensive. The $500 annual Blueberry Estates Association dues covers road plowing and maintenance. Close to the White Mountains, King Pine Ski Area, North Conway outlet shopping, beautiful Ossipee Lake and has easy access to Route 25 for the commuter. Come see this property and all that it has to offer! This is an Estate Sale and is being sold as-is. The sale is contingent on the court’s approval of the pending motion for license to sell.
Zillow last checked: 8 hours ago
Listing updated: October 13, 2023 at 04:01pm
Listed by:
Evan McDougal,
Costantino Real Estate LLC 603-539-3200
Bought with:
Heidi Spencer
KW Coastal and Lakes & Mountains Realty
Source: PrimeMLS,MLS#: 4967352
Facts & features
Interior
Bedrooms & bathrooms
- Bedrooms: 3
- Bathrooms: 2
- Full bathrooms: 2
Heating
- Oil, Baseboard, Hot Water
Cooling
- None
Appliances
- Included: Water Heater off Boiler
Features
- Flooring: Carpet, Vinyl
- Basement: Concrete,Unfinished,Interior Entry
Interior area
- Total structure area: 2,484
- Total interior livable area: 1,764 sqft
- Finished area above ground: 1,764
- Finished area below ground: 0
Property
Parking
- Total spaces: 1
- Parking features: Gravel, Underground
- Garage spaces: 1
Features
- Levels: 1.75
- Stories: 1
- Exterior features: Deck
- Frontage length: Road frontage: 200
Lot
- Size: 2.22 Acres
- Features: Country Setting, Rural
Details
- Parcel number: OSSIM00034L062000S000000
- Zoning description: RUR
Construction
Type & style
- Home type: SingleFamily
- Architectural style: Cape
- Property subtype: Single Family Residence
Materials
- Wood Frame, Vinyl Siding
- Foundation: Poured Concrete
- Roof: Metal
Condition
- New construction: No
- Year built: 1988
Utilities & green energy
- Electric: 200+ Amp Service, Circuit Breakers
- Sewer: 1000 Gallon, On-Site Septic Exists
- Utilities for property: Cable Available
Green energy
- Energy generation: Solar
Community & neighborhood
Location
- Region: Center Ossipee
Other
Other facts
- Road surface type: Gravel, Unpaved
Price history
| Date | Event | Price |
|---|---|---|
| 10/13/2023 | Sold | $305,000+5.5%$173/sqft |
Source: | ||
| 8/26/2023 | Listed for sale | $289,000$164/sqft |
Source: | ||
Public tax history
| Year | Property taxes | Tax assessment |
|---|---|---|
| 2024 | $3,851 -5% | $332,000 -15% |
| 2023 | $4,053 +11.9% | $390,800 +98.4% |
| 2022 | $3,621 +13.6% | $197,000 +5.3% |
Find assessor info on the county website
Neighborhood: 03814
Nearby schools
GreatSchools rating
- 5/10Ossipee Central SchoolGrades: PK-6Distance: 3.7 mi
- 6/10Kingswood Regional Middle SchoolGrades: 7-8Distance: 15.5 mi
- 7/10Kingswood Regional High SchoolGrades: 9-12Distance: 15.5 mi
Schools provided by the listing agent
- Elementary: Ossipee Central Elementary Sch
- High: Kingswood Regional High School
Source: PrimeMLS. This data may not be complete. We recommend contacting the local school district to confirm school assignments for this home.
Get pre-qualified for a loan
At Zillow Home Loans, we can pre-qualify you in as little as 5 minutes with no impact to your credit score.An equal housing lender. NMLS #10287.
