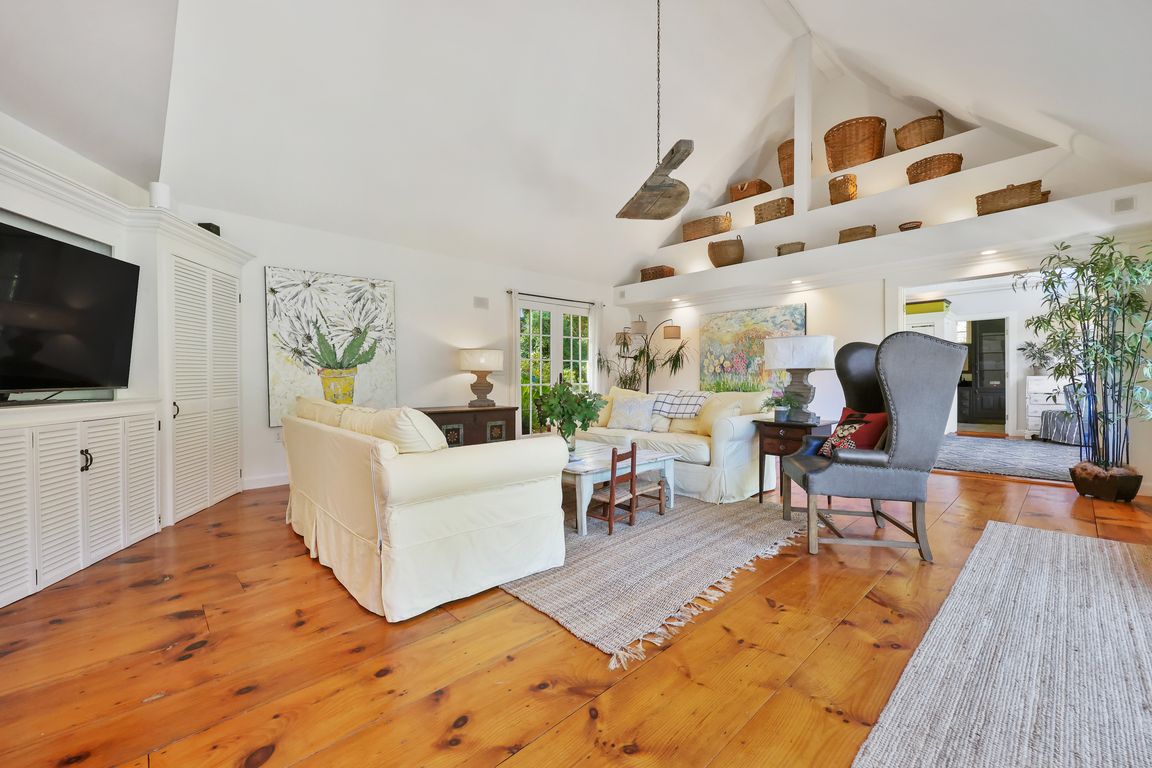
For sale
$2,750,000
5beds
6,346sqft
44 Brook Street, Groton, CT 06340
5beds
6,346sqft
Single family residence
Built in 2005
0.91 Acres
4 Attached garage spaces
$433 price/sqft
What's special
Air conditioningLeathered granite perimeterVegetable gardenArtist chandeliersWasher and dryerWood ceiling
The epitome of the quintessential, sprawling, coastal New England Charmer immediately steals your heart! Strategically designed 5 BR, 4f 2 1/2 BA, 6346 sf home captures water-views of Beebe Cove & Mystic River. Noank, a quaint seaport village, known for fishing, lobstering & ship building in the early 1800's remains today ...
- 146 days |
- 1,164 |
- 40 |
Source: Smart MLS,MLS#: 24107651
Travel times
Family Room
Kitchen
Primary Bedroom
Zillow last checked: 8 hours ago
Listing updated: November 04, 2025 at 09:56am
Listed by:
Cindy K. Sherman (860)306-5466,
Berkshire Hathaway NE Prop. 860-928-1995
Source: Smart MLS,MLS#: 24107651
Facts & features
Interior
Bedrooms & bathrooms
- Bedrooms: 5
- Bathrooms: 6
- Full bathrooms: 4
- 1/2 bathrooms: 2
Rooms
- Room types: Breezeway, Laundry, Music Room, Wine Cellar, Workshop
Primary bedroom
- Features: Cathedral Ceiling(s), Bedroom Suite, Built-in Features, Full Bath, Hydro-Tub, Walk-In Closet(s)
- Level: Main
- Area: 296.4 Square Feet
- Dimensions: 15.6 x 19
Bedroom
- Features: Built-in Features, Wide Board Floor
- Level: Upper
- Area: 270 Square Feet
- Dimensions: 15 x 18
Bedroom
- Features: Built-in Features, Wide Board Floor
- Level: Upper
- Area: 228 Square Feet
- Dimensions: 12 x 19
Bedroom
- Features: Bedroom Suite, Full Bath, Wide Board Floor
- Level: Upper
- Area: 238 Square Feet
- Dimensions: 14 x 17
Bedroom
- Features: Bedroom Suite, Full Bath, Wide Board Floor
- Level: Upper
- Area: 238 Square Feet
- Dimensions: 14 x 17
Dining room
- Features: Beamed Ceilings, Wide Board Floor
- Level: Main
- Area: 184.96 Square Feet
- Dimensions: 13.6 x 13.6
Dining room
- Features: Beamed Ceilings, Built-in Features
- Level: Main
- Area: 220 Square Feet
- Dimensions: 10 x 22
Family room
- Level: Main
- Area: 210 Square Feet
- Dimensions: 14 x 15
Great room
- Features: Gas Log Fireplace, Half Bath, Patio/Terrace, Tile Floor
- Level: Lower
- Area: 855 Square Feet
- Dimensions: 19 x 45
Great room
- Level: Main
- Area: 700 Square Feet
- Dimensions: 20 x 35
Kitchen
- Features: Remodeled, Beamed Ceilings, Breakfast Bar, Granite Counters, Kitchen Island, Tile Floor
- Level: Main
- Area: 285.6 Square Feet
- Dimensions: 13.6 x 21
Library
- Features: Bookcases, Gas Log Fireplace
- Level: Main
- Area: 156 Square Feet
- Dimensions: 12 x 13
Living room
- Features: Cathedral Ceiling(s), Balcony/Deck, Built-in Features, Entertainment Center, French Doors, Wide Board Floor
- Level: Main
- Area: 456 Square Feet
- Dimensions: 19 x 24
Other
- Features: Tile Floor
- Level: Lower
- Area: 156 Square Feet
- Dimensions: 12 x 13
Other
- Features: Built-in Features, Wet Bar, Eating Space, Tile Floor
- Level: Main
- Area: 190 Square Feet
- Dimensions: 10 x 19
Other
- Features: Built-in Features, Dry Bar
- Level: Lower
- Area: 130 Square Feet
- Dimensions: 10 x 13
Study
- Level: Upper
- Area: 120 Square Feet
- Dimensions: 10 x 12
Heating
- Gas on Gas, Hot Water, Radiant, Wall Unit, Electric, Propane
Cooling
- Ductless, Wall Unit(s)
Appliances
- Included: Gas Cooktop, Gas Range, Microwave, Range Hood, Refrigerator, Subzero, Ice Maker, Dishwasher, Disposal, Washer, Dryer, Electric Water Heater, Water Heater
- Laundry: Main Level
Features
- Sound System, Wired for Data, Open Floorplan, Smart Thermostat, Wired for Sound
- Doors: French Doors
- Windows: Thermopane Windows
- Basement: None
- Attic: None
- Number of fireplaces: 3
Interior area
- Total structure area: 6,346
- Total interior livable area: 6,346 sqft
- Finished area above ground: 6,346
Video & virtual tour
Property
Parking
- Total spaces: 8
- Parking features: Attached, Driveway, Unpaved, Garage Door Opener
- Attached garage spaces: 4
- Has uncovered spaces: Yes
Features
- Patio & porch: Patio
- Exterior features: Breezeway, Rain Gutters, Garden, Stone Wall
- Has view: Yes
- View description: Water
- Has water view: Yes
- Water view: Water
- Waterfront features: Seasonal
Lot
- Size: 0.91 Acres
- Features: Landscaped, Open Lot
Details
- Additional structures: Barn(s)
- Parcel number: 2313556
- Zoning: R-20
Construction
Type & style
- Home type: SingleFamily
- Architectural style: Cape Cod
- Property subtype: Single Family Residence
Materials
- Clapboard, Vertical Siding
- Foundation: Concrete Perimeter
- Roof: Shake
Condition
- New construction: No
- Year built: 2005
Utilities & green energy
- Sewer: Public Sewer
- Water: Public
- Utilities for property: Underground Utilities
Green energy
- Energy efficient items: Windows
Community & HOA
Community
- Features: Golf, Lake, Library, Medical Facilities, Park, Private School(s), Public Rec Facilities, Shopping/Mall
- Security: Security System
- Subdivision: Anderson
HOA
- Has HOA: No
Location
- Region: Groton
Financial & listing details
- Price per square foot: $433/sqft
- Tax assessed value: $1,352,190
- Annual tax amount: $17,602
- Date on market: 6/29/2025
- Exclusions: Home furnishings are negotiable...