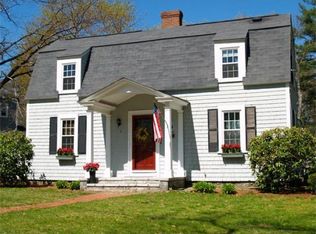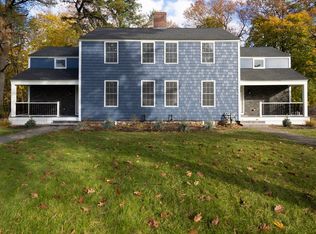Quality rebuilt "Gold Stamped Home " situated on a beautifully sprinkler system landscaped corner lot with an over sized shed, outdoor lighting and nightscaping. As you enter the home you will notice the craftsmanship and upgrades, hardwood & tile flooring, crown moldings, recess lighting, beamed ceiling, surround sound system and more. First floor has an open concept kitchen with Quartzite counter tops, Extream Air Hood Vent, Push/Close Microwave, Pot Filler Faucets, convection 5 burner gas stove and stainless appliances.The home also has a formal dining room, laundry room, large bright living room, 1/2 Bath and a mud room with built in cubby bench with coat rack. All this with a beautiful composite deck. 2nd floor has 2 generous size bedrooms a full bath along with a huge master bedroom suite with walk-in closet, fireplace and bath.The basement has a legal 4th bedroom with a full bath it is used as a play room.Home comes with 2 furnaces, 2 A/C units and Navien Hot water
This property is off market, which means it's not currently listed for sale or rent on Zillow. This may be different from what's available on other websites or public sources.

