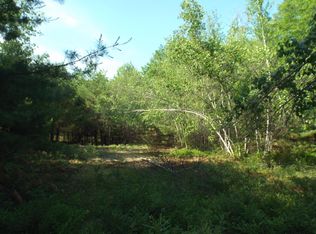Closed
$385,000
44 Carsley Road, Harrison, ME 04040
5beds
2,436sqft
Single Family Residence
Built in 1890
2.75 Acres Lot
$523,100 Zestimate®
$158/sqft
$3,319 Estimated rent
Home value
$523,100
$466,000 - $591,000
$3,319/mo
Zestimate® history
Loading...
Owner options
Explore your selling options
What's special
Harrison Farmhouse on a sprawling 2.75-acre lot looking for you to spruce it up and enjoy. Home built in the 1800's has been loved by multiple generations for many years and it is time to pass it on to another. With 5 bedrooms & 2.5 baths there is plenty of space to enjoy. The first-floor parlor was converted into a bedroom, the fireplace still in tack. High ceilings, open concept kitchen, living, & dining with a woodstove for heat. The home had a complete energy audit, insulation, pex plumbing, some new windows, & a heat pump were all part of the improvements based on the energy audit. Home features a mix of traditional & new hardwood floors & tile. The first-floor spacious bathroom was remodeled with a luxury shower. Outside the freshly painted ginormous deck is perfect for outdoor entertaining, plus a covered porch is great for gardening, reading nook, yoga, etc. Paved driveway for easy winter maintenance leads to the detached 2 car garage with additional storage above. An apple tree in the yard is enjoyed by the wildlife, picture the fun that could be had by others in the yard. Starlink internet could be an option for this location. Verify with town Code enforcement on whether this lot could qualify for an assesory dwelling unit, there is lots of open space and room above the garage! Located 10 minutes to downtown Harrison lakes/amenities, Deertrees theatre, The Barking Chicken, Long Lake Creamery, Fluvial brewing & many other local businesses. 15 minutes to Naples Amenities, Bridgton amenities to include Pleasant Mountain. Traditional farmhouse living, come enjoy this fabulous property.
Zillow last checked: 8 hours ago
Listing updated: July 07, 2025 at 06:49am
Listed by:
Bearfoot Realty
Bought with:
Meservier & Associates
Source: Maine Listings,MLS#: 1572128
Facts & features
Interior
Bedrooms & bathrooms
- Bedrooms: 5
- Bathrooms: 3
- Full bathrooms: 2
- 1/2 bathrooms: 1
Primary bedroom
- Level: First
Bedroom 2
- Level: First
Bedroom 3
- Level: Second
Bedroom 4
- Level: Second
Bedroom 5
- Level: Second
Dining room
- Level: First
Kitchen
- Level: First
Living room
- Level: First
Mud room
- Level: First
Heating
- Baseboard, Heat Pump, Hot Water, Stove
Cooling
- Heat Pump
Appliances
- Included: Microwave, Gas Range, Refrigerator
Features
- 1st Floor Primary Bedroom w/Bath
- Flooring: Vinyl, Wood
- Basement: Bulkhead,Full,Partial,Unfinished
- Number of fireplaces: 2
Interior area
- Total structure area: 2,436
- Total interior livable area: 2,436 sqft
- Finished area above ground: 2,436
- Finished area below ground: 0
Property
Parking
- Total spaces: 2
- Parking features: Paved, 11 - 20 Spaces, Detached, Storage
- Garage spaces: 2
Features
- Patio & porch: Deck
Lot
- Size: 2.75 Acres
- Features: Near Public Beach, Near Town, Level, Open Lot, Wooded
Details
- Parcel number: HRRSM22L0010A
- Zoning: None
- Other equipment: Generator
Construction
Type & style
- Home type: SingleFamily
- Architectural style: Cape Cod,Farmhouse
- Property subtype: Single Family Residence
Materials
- Wood Frame, Aluminum Siding, Wood Siding
- Foundation: Granite
- Roof: Shingle
Condition
- Year built: 1890
Utilities & green energy
- Electric: Circuit Breakers
- Sewer: Private Sewer
- Water: Private
- Utilities for property: Utilities On
Community & neighborhood
Location
- Region: Harrison
Other
Other facts
- Road surface type: Paved
Price history
| Date | Event | Price |
|---|---|---|
| 12/11/2023 | Sold | $385,000-3.7%$158/sqft |
Source: | ||
| 12/11/2023 | Pending sale | $399,900$164/sqft |
Source: | ||
| 11/6/2023 | Contingent | $399,900$164/sqft |
Source: | ||
| 10/25/2023 | Price change | $399,900-2.4%$164/sqft |
Source: | ||
| 9/22/2023 | Listed for sale | $409,900$168/sqft |
Source: | ||
Public tax history
| Year | Property taxes | Tax assessment |
|---|---|---|
| 2024 | $3,059 +13.5% | $397,300 +90.9% |
| 2023 | $2,695 +8.8% | $208,100 |
| 2022 | $2,476 | $208,100 |
Find assessor info on the county website
Neighborhood: 04040
Nearby schools
GreatSchools rating
- 3/10Harrison Elementary SchoolGrades: 3-6Distance: 1.1 mi
- 2/10Oxford Hills Middle SchoolGrades: 7-8Distance: 12 mi
- 3/10Oxford Hills Comprehensive High SchoolGrades: 9-12Distance: 11.2 mi
Get pre-qualified for a loan
At Zillow Home Loans, we can pre-qualify you in as little as 5 minutes with no impact to your credit score.An equal housing lender. NMLS #10287.
