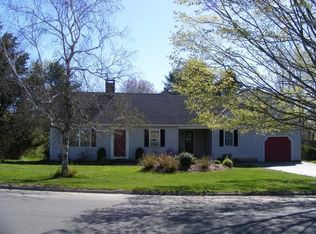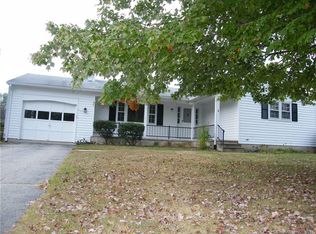DELIGHTFUL CAPE COD with a modern flair. This home sits on a .4-acre corner lot and offers 2/3 bedrooms, 1 full & 1 half bathrooms, and a 2-car garage. Recently refinished hardwood floors on main level, updated kitchen with granite counter tops and stainless appliances. Living room features a high, vaulted ceiling, built-in bookcase, and a cozy wood-burning fireplace with insert; perfect for those colder winter months. The bedrooms are on the second level, with the master bedroom offering French doors that open to a balcony overlooking the living room space below. Additional amenities, newer roof (2017), full unfinished basement, new carpets in the bedrooms, new furnace and oil tank. Conveniently located, minutes from Route 9 and charming downtown Chester, where you'll enjoy an array of restaurants and boutique shops. Why rent when you can own!
This property is off market, which means it's not currently listed for sale or rent on Zillow. This may be different from what's available on other websites or public sources.


