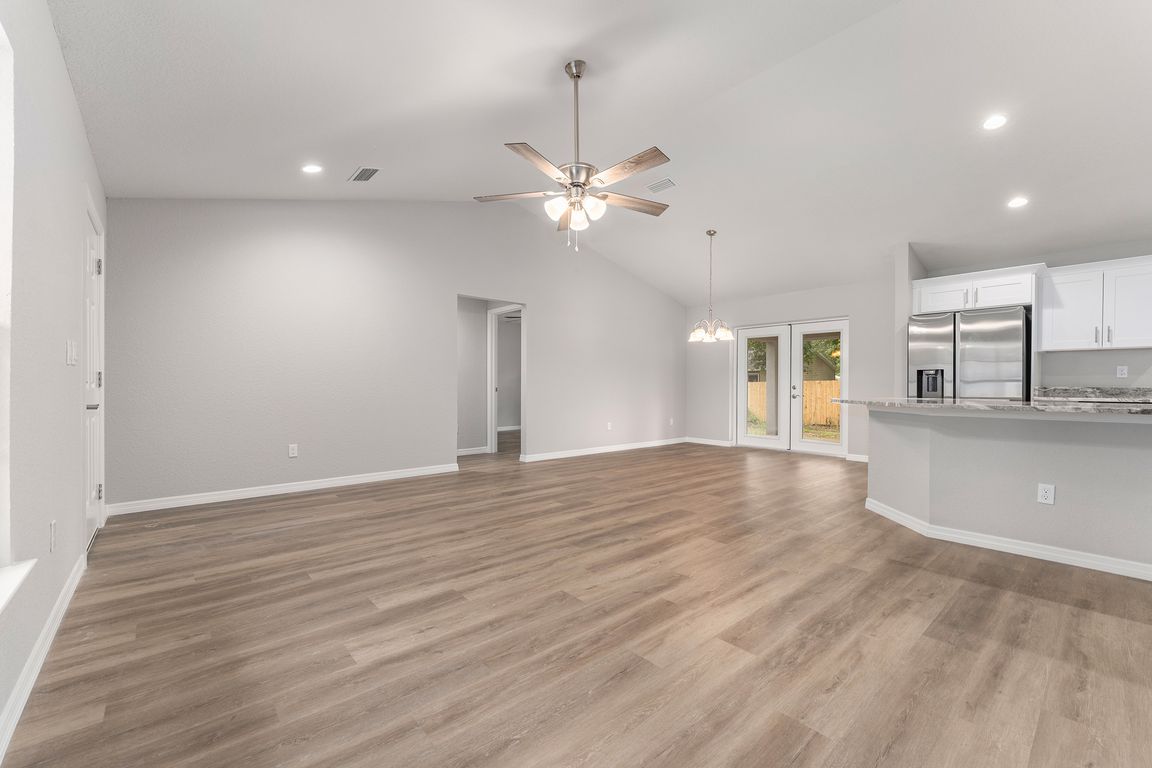
New constructionPrice increase: $10K (9/6)
$259,900
3beds
1,473sqft
44 Cedar Tree Dr, Ocala, FL 34472
3beds
1,473sqft
Single family residence
Built in 2025
10,019 sqft
2 Attached garage spaces
$176 price/sqft
What's special
Modern eleganceSpacious islandEn-suite bathLuxurious master suiteInviting floor planThoughtful designCustom cabinetry
One or more photo(s) has been virtually staged. Forgivable Down payment assistance 100% financing available through our preferred lender,On approved credit!! Stunning New Construction Home Welcome to your dream home, where modern elegance meets thoughtful design! This exquisite property, and it promises to impress. minutes from grocery stores and restaurants,Marion ...
- 213 days |
- 1,088 |
- 57 |
Source: Stellar MLS,MLS#: OM697303 Originating MLS: Ocala - Marion
Originating MLS: Ocala - Marion
Travel times
Living Room
Kitchen
Primary Bedroom
Zillow last checked: 7 hours ago
Listing updated: September 25, 2025 at 06:37am
Listing Provided by:
Abe Rassam 714-683-7774,
BERKSHIRE HATHAWAY HS FLORIDA 352-622-9700
Source: Stellar MLS,MLS#: OM697303 Originating MLS: Ocala - Marion
Originating MLS: Ocala - Marion

Facts & features
Interior
Bedrooms & bathrooms
- Bedrooms: 3
- Bathrooms: 2
- Full bathrooms: 2
Primary bedroom
- Features: Walk-In Closet(s)
- Level: First
- Area: 144 Square Feet
- Dimensions: 12x12
Primary bathroom
- Level: First
- Area: 48 Square Feet
- Dimensions: 6x8
Great room
- Level: First
- Area: 400 Square Feet
- Dimensions: 20x20
Kitchen
- Level: First
- Area: 120 Square Feet
- Dimensions: 15x8
Heating
- Central, Electric, Heat Pump
Cooling
- Central Air
Appliances
- Included: Dishwasher, Electric Water Heater, Microwave, Range Hood, Refrigerator
- Laundry: Laundry Room
Features
- Kitchen/Family Room Combo, Living Room/Dining Room Combo, Open Floorplan, Primary Bedroom Main Floor, Solid Surface Counters, Split Bedroom, Stone Counters, Thermostat, Vaulted Ceiling(s), Walk-In Closet(s)
- Flooring: Luxury Vinyl
- Doors: French Doors
- Has fireplace: No
Interior area
- Total structure area: 2,164
- Total interior livable area: 1,473 sqft
Video & virtual tour
Property
Parking
- Total spaces: 2
- Parking features: Garage Door Opener
- Attached garage spaces: 2
- Details: Garage Dimensions: 20x20
Features
- Levels: One
- Stories: 1
- Patio & porch: Covered, Enclosed
- Exterior features: Lighting, Other
- Fencing: Chain Link,Fenced,Wood
Lot
- Size: 10,019 Square Feet
- Dimensions: 80 x 125
- Features: Cul-De-Sac
- Residential vegetation: Oak Trees
Details
- Parcel number: 9009006824
- Zoning: R1
- Special conditions: None
Construction
Type & style
- Home type: SingleFamily
- Property subtype: Single Family Residence
Materials
- Block, Concrete, Stucco
- Foundation: Block, Slab
- Roof: Shingle
Condition
- Completed
- New construction: Yes
- Year built: 2025
Details
- Builder model: Richmond
- Builder name: Cedar Tree Investors LLC
Utilities & green energy
- Sewer: Septic Tank
- Water: Well
- Utilities for property: Cable Available, Electricity Connected
Community & HOA
Community
- Subdivision: SILVER SPGS SHORES 09
HOA
- Has HOA: No
- Pet fee: $0 monthly
Location
- Region: Ocala
Financial & listing details
- Price per square foot: $176/sqft
- Tax assessed value: $21,000
- Annual tax amount: $393
- Date on market: 3/14/2025
- Listing terms: Cash,Conventional,FHA,VA Loan
- Ownership: Fee Simple
- Total actual rent: 0
- Electric utility on property: Yes
- Road surface type: Asphalt, Paved