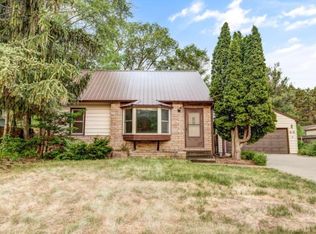Closed
$315,000
44 Center Rd, Circle Pines, MN 55014
3beds
2,300sqft
Single Family Residence
Built in 1954
0.28 Acres Lot
$315,900 Zestimate®
$137/sqft
$2,154 Estimated rent
Home value
$315,900
$291,000 - $344,000
$2,154/mo
Zestimate® history
Loading...
Owner options
Explore your selling options
What's special
Awesome location in Circle Pines walking distance to highly sought after Centennial schools. Walk/Bike trail bacs up to the fenced backyard. Updated kitchen features granite counters, newer cabinets and NEW stainless appliances!! Entire interior of home professionally painted. 2+ garage 23'x23' and extra parking in driveway. Professionally refinished hardwood floor in living/dining room. New carpet with premium pad installed in all 3 bedrooms. SHowings begin Thursday July 17 . Professional photos will be updated by July 16. Fenced private backyard.
Zillow last checked: 8 hours ago
Listing updated: August 18, 2025 at 01:49pm
Listed by:
Joseph Kasel 612-532-1177,
RE/MAX Results
Bought with:
Chris Jarombek
RE/MAX Synergy
Source: NorthstarMLS as distributed by MLS GRID,MLS#: 6753328
Facts & features
Interior
Bedrooms & bathrooms
- Bedrooms: 3
- Bathrooms: 1
- Full bathrooms: 1
Bedroom 1
- Level: Main
- Area: 154 Square Feet
- Dimensions: 14x11
Bedroom 2
- Level: Main
- Area: 140 Square Feet
- Dimensions: 14x10
Bedroom 3
- Level: Upper
- Area: 250 Square Feet
- Dimensions: 25x10
Dining room
- Level: Main
- Area: 156 Square Feet
- Dimensions: 12x13
Kitchen
- Level: Main
- Area: 120 Square Feet
- Dimensions: 12x10
Living room
- Level: Main
- Area: 182 Square Feet
- Dimensions: 14x13
Heating
- Forced Air
Cooling
- Central Air
Appliances
- Included: Dishwasher, Dryer, Gas Water Heater, Microwave, Range, Refrigerator, Washer, Water Softener Owned
Features
- Basement: Block,Drain Tiled,Full,Sump Basket,Unfinished
- Has fireplace: No
Interior area
- Total structure area: 2,300
- Total interior livable area: 2,300 sqft
- Finished area above ground: 1,250
- Finished area below ground: 0
Property
Parking
- Total spaces: 6
- Parking features: Detached, Asphalt, Garage Door Opener, Insulated Garage
- Garage spaces: 2
- Uncovered spaces: 4
- Details: Garage Dimensions (23x23), Garage Door Height (7)
Accessibility
- Accessibility features: None
Features
- Levels: One and One Half
- Stories: 1
- Fencing: Chain Link,Full
Lot
- Size: 0.28 Acres
- Dimensions: 80 x 154 x 76 x 135
- Features: Near Public Transit, Many Trees
Details
- Foundation area: 1000
- Parcel number: 253123210024
- Zoning description: Residential-Single Family
Construction
Type & style
- Home type: SingleFamily
- Property subtype: Single Family Residence
Materials
- Fiber Cement, Fiber Board, Block, Frame
Condition
- Age of Property: 71
- New construction: No
- Year built: 1954
Utilities & green energy
- Electric: Circuit Breakers
- Gas: Natural Gas
- Sewer: City Sewer - In Street
- Water: City Water - In Street
Community & neighborhood
Location
- Region: Circle Pines
- Subdivision: Cor Plt Bl 7-13, 18, 19 Cp 1e
HOA & financial
HOA
- Has HOA: No
Price history
| Date | Event | Price |
|---|---|---|
| 8/15/2025 | Sold | $315,000$137/sqft |
Source: | ||
| 8/1/2025 | Pending sale | $315,000$137/sqft |
Source: | ||
| 7/24/2025 | Price change | $315,000-4.5%$137/sqft |
Source: | ||
| 7/17/2025 | Listed for sale | $330,000+67.7%$143/sqft |
Source: | ||
| 5/29/2007 | Sold | $196,800+10.6%$86/sqft |
Source: Public Record Report a problem | ||
Public tax history
| Year | Property taxes | Tax assessment |
|---|---|---|
| 2024 | $3,664 +0.8% | $259,900 -4.3% |
| 2023 | $3,636 +22.3% | $271,600 +2.4% |
| 2022 | $2,973 -10.7% | $265,300 +24% |
Find assessor info on the county website
Neighborhood: 55014
Nearby schools
GreatSchools rating
- 5/10Centennial Elementary SchoolGrades: K-5Distance: 0.2 mi
- 7/10Centennial Middle SchoolGrades: 6-8Distance: 1.9 mi
- 10/10Centennial High SchoolGrades: 9-12Distance: 0.3 mi
Get a cash offer in 3 minutes
Find out how much your home could sell for in as little as 3 minutes with a no-obligation cash offer.
Estimated market value$315,900
Get a cash offer in 3 minutes
Find out how much your home could sell for in as little as 3 minutes with a no-obligation cash offer.
Estimated market value
$315,900
