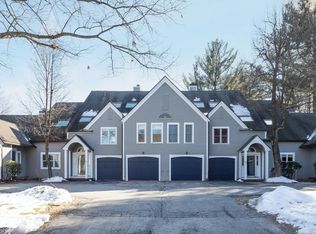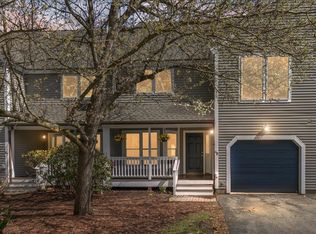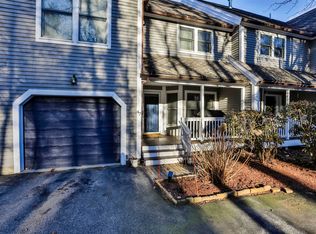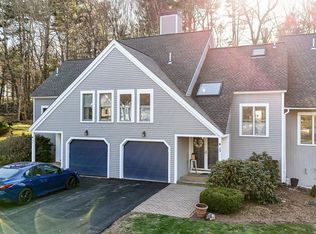Closed
Listed by:
Liz Christoffersen,
Keller Williams Gateway Realty 603-883-8400
Bought with: Sky Meadow Real Estate
$720,000
44 Cherry Hollow Road, Nashua, NH 03062
3beds
1,943sqft
Condominium, Townhouse
Built in 1986
-- sqft lot
$742,400 Zestimate®
$371/sqft
$3,236 Estimated rent
Home value
$742,400
$683,000 - $809,000
$3,236/mo
Zestimate® history
Loading...
Owner options
Explore your selling options
What's special
Fully renovated and updated, this Sky Meadow townhome epitomizes luxury living. Sparkling with light, neutral palettes, gleaming hardwood floors, magnificent porcelain tile and premium fixtures, this home radiates a bright, upscale ambiance. Serene views of the 3rd fairway and green are visible from multiple vantage points inside and out with lush seasonal foliage providing beauty and privacy. The Chef’s kitchen with quartz countertops, stainless appliances, and wall of custom cabinetry is the perfect spot for culinary creation or dining and just off the kitchen is the ideal deck space for your grill. All 4 bathrooms have been superbly updated with stunning accents, quartz vanities and exquisite tile. Extraordinarily versatile floor plan offers two primary suites, one on the first floor with dual tile showers, vanities and step-in closet. Open concept dining and living with granite-hearth fireplace, spacious den and conveniently located half bath with laundry complete the first level. Upstairs, the second primary suite has double sink vanity, oversized soaking tub, custom California Closet and balcony deck for relaxation. The third bedroom and bath finish this floor. Outdoors, enjoy the solitude of your screened porch. Two-car garage is pristine with new doors and newly poured epoxy flooring. All new HVAC, Andersen windows and French doors, VELUX skylights, roof, refreshed siding. There is truly nothing to do but move in and a quick close is desired. See it before it’s gone!
Zillow last checked: 8 hours ago
Listing updated: November 20, 2024 at 07:49am
Listed by:
Liz Christoffersen,
Keller Williams Gateway Realty 603-883-8400
Bought with:
Kathleen Trahan
Sky Meadow Real Estate
Source: PrimeMLS,MLS#: 5020544
Facts & features
Interior
Bedrooms & bathrooms
- Bedrooms: 3
- Bathrooms: 4
- Full bathrooms: 2
- 3/4 bathrooms: 1
- 1/2 bathrooms: 1
Heating
- Natural Gas, Forced Air
Cooling
- Central Air
Appliances
- Included: ENERGY STAR Qualified Dishwasher, ENERGY STAR Qualified Dryer, Microwave, Electric Range, ENERGY STAR Qualified Refrigerator, ENERGY STAR Qualified Washer, Electric Water Heater
- Laundry: 1st Floor Laundry
Features
- Cathedral Ceiling(s), Dining Area, Hearth, Living/Dining, Primary BR w/ BA, Natural Light, Energy Rated Skylight(s), Vaulted Ceiling(s), Programmable Thermostat
- Flooring: Carpet, Ceramic Tile, Hardwood
- Windows: Blinds, Skylight(s), Window Treatments
- Basement: Concrete,Full,Interior Stairs,Storage Space,Unfinished,Interior Access,Interior Entry
- Attic: Attic with Hatch/Skuttle
- Number of fireplaces: 1
- Fireplace features: Wood Burning, 1 Fireplace
Interior area
- Total structure area: 3,423
- Total interior livable area: 1,943 sqft
- Finished area above ground: 1,943
- Finished area below ground: 0
Property
Parking
- Total spaces: 4
- Parking features: Paved, Garage, Parking Spaces 4
- Garage spaces: 2
Accessibility
- Accessibility features: 1st Floor 1/2 Bathroom, 1st Floor Bedroom, 1st Floor Full Bathroom, Bathroom w/Step-in Shower, Bathroom w/Tub, Paved Parking, 1st Floor Laundry
Features
- Levels: Two
- Stories: 2
- Patio & porch: Porch
- Exterior features: Balcony, Deck, Natural Shade
- Has view: Yes
Lot
- Features: Condo Development, Landscaped, Views, Abuts Golf Course, Near Country Club, Near Golf Course, Near Shopping
Details
- Parcel number: NASHMBL02417U60
- Zoning description: R40
Construction
Type & style
- Home type: Townhouse
- Property subtype: Condominium, Townhouse
Materials
- Wood Frame, Clapboard Exterior
- Foundation: Poured Concrete
- Roof: Asphalt Shingle
Condition
- New construction: No
- Year built: 1986
Utilities & green energy
- Electric: 200+ Amp Service
- Sewer: Public Sewer
- Utilities for property: Cable
Community & neighborhood
Security
- Security features: HW/Batt Smoke Detector
Location
- Region: Nashua
- Subdivision: Sky Meadow
HOA & financial
Other financial information
- Additional fee information: Fee: $615
Other
Other facts
- Road surface type: Paved
Price history
| Date | Event | Price |
|---|---|---|
| 11/20/2024 | Sold | $720,000+2.9%$371/sqft |
Source: | ||
| 11/4/2024 | Contingent | $699,900$360/sqft |
Source: | ||
| 10/30/2024 | Listed for sale | $699,900+21.7%$360/sqft |
Source: | ||
| 9/24/2021 | Sold | $575,000+5.1%$296/sqft |
Source: | ||
| 8/16/2021 | Contingent | $547,000$282/sqft |
Source: | ||
Public tax history
| Year | Property taxes | Tax assessment |
|---|---|---|
| 2024 | $12,233 +5% | $769,400 +20.3% |
| 2023 | $11,656 +0.9% | $639,400 |
| 2022 | $11,554 +16.6% | $639,400 +49.9% |
Find assessor info on the county website
Neighborhood: 03062
Nearby schools
GreatSchools rating
- 10/10Bicentennial Elementary SchoolGrades: PK-5Distance: 0.9 mi
- 6/10Fairgrounds Middle SchoolGrades: 6-8Distance: 2.8 mi
- 7/10Nashua High School SouthGrades: 9-12Distance: 3.6 mi
Schools provided by the listing agent
- Elementary: Bicentennial Elementary School
- Middle: Fairgrounds Middle School
- High: Nashua High School South
- District: Nashua School District
Source: PrimeMLS. This data may not be complete. We recommend contacting the local school district to confirm school assignments for this home.
Get a cash offer in 3 minutes
Find out how much your home could sell for in as little as 3 minutes with a no-obligation cash offer.
Estimated market value$742,400
Get a cash offer in 3 minutes
Find out how much your home could sell for in as little as 3 minutes with a no-obligation cash offer.
Estimated market value
$742,400



