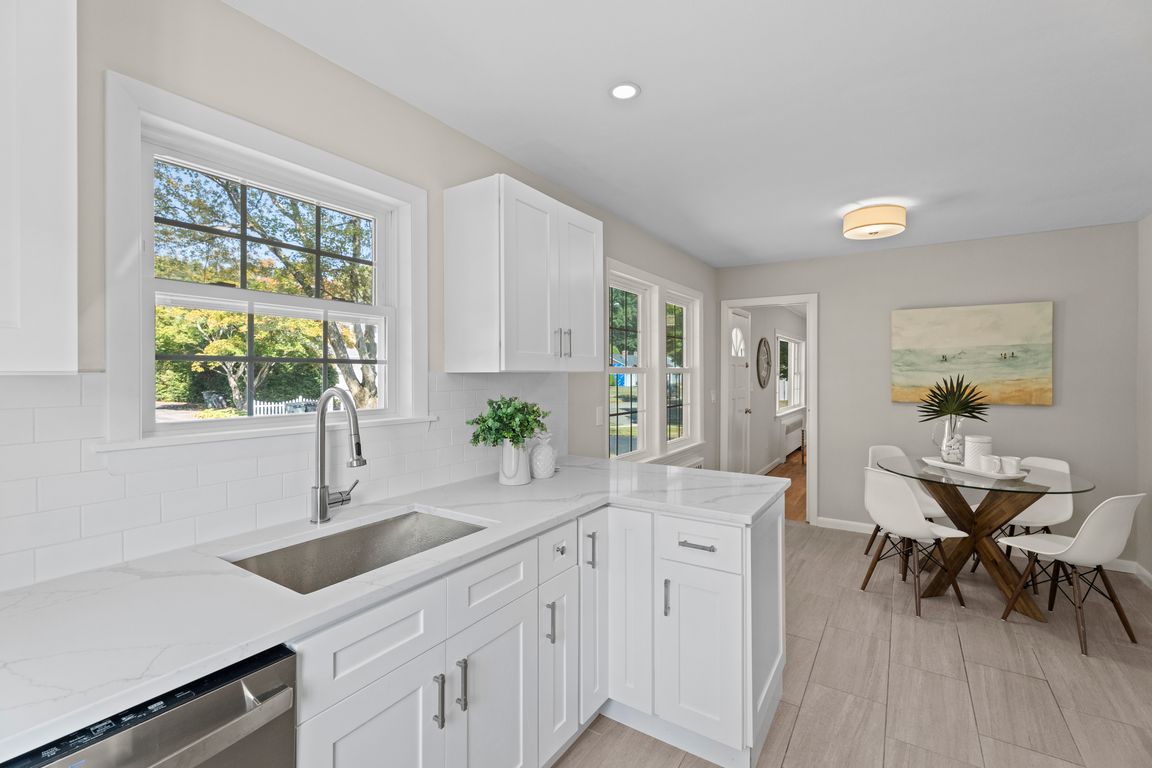
For salePrice cut: $20K (10/24)
$450,000
3beds
1,248sqft
44 Columbia Drive, Milford, CT 06460
3beds
1,248sqft
Single family residence
Built in 1956
9,147 sqft
3 Open parking spaces
$361 price/sqft
What's special
Pristine cabinetryResealed drivewayCozy family roomUpdated landscapingQuartz countertopsRefinished floorsFresh finishes
Welcome to this beautifully renovated 3-bedroom Ranch in one of Milford's most desirable locations-just minutes to the Town Green and Woodmont Beach. Offering true one-level living, this home combines modern updates with everyday comfort. Outside, a brand new facade, updated landscaping and resealed driveway create a stunning curb appeal. Inside, you'll ...
- 4 days |
- 1,902 |
- 56 |
Likely to sell faster than
Source: Smart MLS,MLS#: 24135868
Travel times
Living Room
Kitchen
Bedroom
Family Room/Den
Zillow last checked: 7 hours ago
Listing updated: October 26, 2025 at 06:40pm
Listed by:
The One Team At William Raveis Real Estate,
Meredith Zipper,
William Raveis Real Estate
Source: Smart MLS,MLS#: 24135868
Facts & features
Interior
Bedrooms & bathrooms
- Bedrooms: 3
- Bathrooms: 1
- Full bathrooms: 1
Primary bedroom
- Features: Hardwood Floor
- Level: Main
- Area: 140.36 Square Feet
- Dimensions: 11.6 x 12.1
Bedroom
- Features: Hardwood Floor
- Level: Main
- Area: 96.57 Square Feet
- Dimensions: 8.7 x 11.1
Bedroom
- Features: Hardwood Floor
- Level: Main
- Area: 89.61 Square Feet
- Dimensions: 8.7 x 10.3
Dining room
- Features: Tile Floor
- Level: Main
- Area: 103.23 Square Feet
- Dimensions: 9.3 x 11.1
Family room
- Level: Main
- Area: 180 Square Feet
- Dimensions: 12 x 15
Kitchen
- Features: Tile Floor
- Level: Main
- Area: 80.64 Square Feet
- Dimensions: 8.4 x 9.6
Living room
- Features: Hardwood Floor
- Level: Main
- Area: 196.47 Square Feet
- Dimensions: 11.1 x 17.7
Heating
- Hot Water, Oil
Cooling
- Ductless
Appliances
- Included: Electric Cooktop, Electric Range, Microwave, Refrigerator, Dishwasher, Washer, Dryer, Water Heater
- Laundry: Lower Level
Features
- Smart Thermostat
- Windows: Thermopane Windows
- Basement: Full,Unfinished
- Attic: Access Via Hatch
- Has fireplace: No
Interior area
- Total structure area: 1,248
- Total interior livable area: 1,248 sqft
- Finished area above ground: 1,248
Property
Parking
- Total spaces: 3
- Parking features: None, Paved, Driveway, Private
- Has uncovered spaces: Yes
Features
- Patio & porch: Deck
Lot
- Size: 9,147.6 Square Feet
- Features: Level
Details
- Parcel number: 1920660
- Zoning: R10
Construction
Type & style
- Home type: SingleFamily
- Architectural style: Ranch
- Property subtype: Single Family Residence
Materials
- Vinyl Siding
- Foundation: Concrete Perimeter
- Roof: Asphalt
Condition
- New construction: No
- Year built: 1956
Utilities & green energy
- Sewer: Public Sewer
- Water: Public
Green energy
- Energy efficient items: Windows
Community & HOA
Community
- Features: Basketball Court, Park, Tennis Court(s), Near Public Transport
HOA
- Has HOA: No
Location
- Region: Milford
Financial & listing details
- Price per square foot: $361/sqft
- Tax assessed value: $185,580
- Annual tax amount: $5,484
- Date on market: 10/24/2025