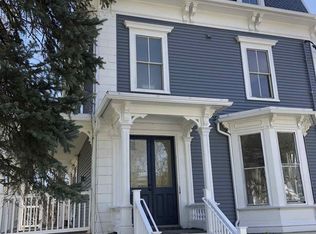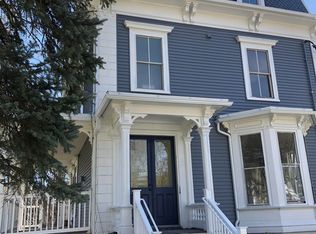This 1317 square foot apartment home has 2 bedrooms and 2.0 bathrooms. This home is located at 44 Cushing St #2, Dover, NH 03820.
This property is off market, which means it's not currently listed for sale or rent on Zillow. This may be different from what's available on other websites or public sources.

