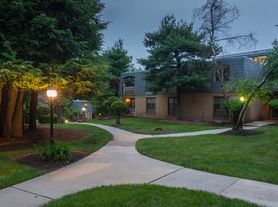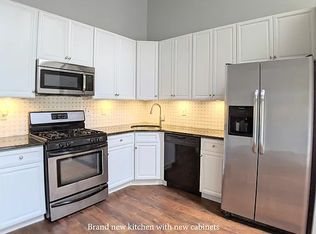Condo for Rent North Brunswick, NJ
Located in the sought-after Governors Point Community, this spacious 2-bedroom, 2-bathroom condo offers comfort, convenience, and access to great amenities.
$2,300/month
Available: October 1, 2025
1-Year Lease
Features:
Bright and open living space
2 spacious bedrooms with ample closet space
2 full bathrooms
Modern kitchen with appliances
Private balcony/patio
Community Amenities:
Tennis courts
Clubhouse
Swimming pool
Location Highlights:
Easy access to NYC transportation
Close to shopping, dining, and major highways
Contact Nishant to schedule showing
One year lease
Apartment for rent
Accepts Zillow applications
$2,300/mo
44 Dartmouth Way, North Brunswick, NJ 08902
2beds
1,350sqft
Price may not include required fees and charges.
Apartment
Available now
No pets
In unit laundry
What's special
- 81 days |
- -- |
- -- |
Zillow last checked: 8 hours ago
Listing updated: December 04, 2025 at 01:36pm
Travel times
Facts & features
Interior
Bedrooms & bathrooms
- Bedrooms: 2
- Bathrooms: 2
- Full bathrooms: 2
Appliances
- Included: Dishwasher, Dryer, Washer
- Laundry: In Unit
Interior area
- Total interior livable area: 1,350 sqft
Property
Parking
- Details: Contact manager
Features
- Exterior features: Tennis Court(s), Wood
Details
- Parcel number: 140000444000027032
Construction
Type & style
- Home type: Apartment
- Property subtype: Apartment
Building
Management
- Pets allowed: No
Community & HOA
Community
- Features: Pool, Tennis Court(s)
HOA
- Amenities included: Pool, Tennis Court(s)
Location
- Region: North Brunswick
Financial & listing details
- Lease term: 1 Year
Price history
| Date | Event | Price |
|---|---|---|
| 9/17/2025 | Listing removed | $389,900$289/sqft |
Source: | ||
| 9/17/2025 | Listed for rent | $2,300-4.2%$2/sqft |
Source: Zillow Rentals | ||
| 8/1/2025 | Listed for sale | $389,900+73.7%$289/sqft |
Source: | ||
| 6/13/2025 | Listing removed | $2,400$2/sqft |
Source: Zillow Rentals | ||
| 6/13/2025 | Price change | $2,400-4%$2/sqft |
Source: Zillow Rentals | ||

