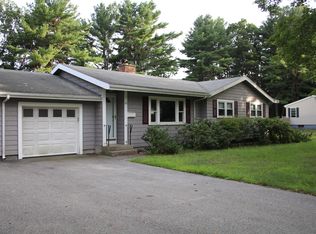Sold for $562,500
$562,500
44 Dean Rd, Wayland, MA 01778
2beds
1,236sqft
Single Family Residence
Built in 2011
0.53 Acres Lot
$822,400 Zestimate®
$455/sqft
$3,000 Estimated rent
Home value
$822,400
$781,000 - $864,000
$3,000/mo
Zestimate® history
Loading...
Owner options
Explore your selling options
What's special
Adorable 2 bedroom Open Concept ranch is awaiting new owners!! Interior consisting of hardwood floors in living-room providing a cozy wood burning fireplace. Spacious primary bedroom with direct access to full bathroom equipped with front loader washer and dryer. Large eat- in kitchen opens onto a deck providing a large fenced in backyard. This home also has one car garage with large unfinished basement if extra space is needed. Come bring your creativity and revitalize this home to suit your needs!!! Please reach firms remarks and disclosures.
Zillow last checked: 8 hours ago
Listing updated: October 28, 2024 at 01:56pm
Listed by:
Meghan Maraghy 978-580-9612,
Foundation Brokerage Group 800-983-1945
Bought with:
Sam Takla
Coldwell Banker Realty - Framingham
Source: MLS PIN,MLS#: 73258642
Facts & features
Interior
Bedrooms & bathrooms
- Bedrooms: 2
- Bathrooms: 1
- Full bathrooms: 1
Primary bedroom
- Features: Flooring - Wall to Wall Carpet
- Level: First
Bedroom 2
- Features: Flooring - Wall to Wall Carpet
- Level: First
Bathroom 1
- Features: Bathroom - Full, Dryer Hookup - Electric, Washer Hookup
- Level: First
Dining room
- Features: Deck - Exterior, Open Floorplan, Slider
- Level: First
Kitchen
- Features: Flooring - Stone/Ceramic Tile
- Level: First
Living room
- Features: Open Floorplan, Recessed Lighting
- Level: First
Heating
- Forced Air, Natural Gas
Cooling
- Central Air
Appliances
- Included: Water Heater, Range, Dishwasher, Refrigerator, Washer, Dryer
- Laundry: First Floor
Features
- Flooring: Wood, Tile, Carpet
- Windows: Insulated Windows
- Basement: Full,Unfinished
- Number of fireplaces: 1
- Fireplace features: Living Room
Interior area
- Total structure area: 1,236
- Total interior livable area: 1,236 sqft
Property
Parking
- Total spaces: 7
- Parking features: Attached, Paved Drive, Off Street
- Attached garage spaces: 1
- Uncovered spaces: 6
Features
- Patio & porch: Deck - Wood
- Exterior features: Deck - Wood
Lot
- Size: 0.53 Acres
Details
- Parcel number: 864165
- Zoning: R30
- Special conditions: Real Estate Owned
Construction
Type & style
- Home type: SingleFamily
- Architectural style: Ranch
- Property subtype: Single Family Residence
Materials
- Frame
- Foundation: Concrete Perimeter
- Roof: Shingle
Condition
- Year built: 2011
Utilities & green energy
- Electric: Circuit Breakers, 200+ Amp Service
- Sewer: Private Sewer
- Water: Public
- Utilities for property: for Electric Range
Community & neighborhood
Community
- Community features: Park, Walk/Jog Trails, Highway Access, House of Worship, Public School
Location
- Region: Wayland
Price history
| Date | Event | Price |
|---|---|---|
| 10/1/2025 | Listing removed | $849,999$688/sqft |
Source: MLS PIN #73401742 Report a problem | ||
| 9/4/2025 | Price change | $849,999-3.4%$688/sqft |
Source: MLS PIN #73401742 Report a problem | ||
| 7/9/2025 | Listed for sale | $879,999-0.6%$712/sqft |
Source: MLS PIN #73401742 Report a problem | ||
| 7/8/2025 | Listing removed | $885,000$716/sqft |
Source: MLS PIN #73378228 Report a problem | ||
| 7/4/2025 | Price change | $885,000-0.4%$716/sqft |
Source: MLS PIN #73378228 Report a problem | ||
Public tax history
| Year | Property taxes | Tax assessment |
|---|---|---|
| 2025 | $10,286 +5.7% | $658,100 +4.9% |
| 2024 | $9,733 +2.6% | $627,100 +10.1% |
| 2023 | $9,482 +10.4% | $569,500 +21.7% |
Find assessor info on the county website
Neighborhood: 01778
Nearby schools
GreatSchools rating
- 7/10Loker SchoolGrades: K-5Distance: 0.8 mi
- 9/10Wayland Middle SchoolGrades: 6-8Distance: 0.7 mi
- 10/10Wayland High SchoolGrades: 9-12Distance: 2.1 mi
Get a cash offer in 3 minutes
Find out how much your home could sell for in as little as 3 minutes with a no-obligation cash offer.
Estimated market value$822,400
Get a cash offer in 3 minutes
Find out how much your home could sell for in as little as 3 minutes with a no-obligation cash offer.
Estimated market value
$822,400
