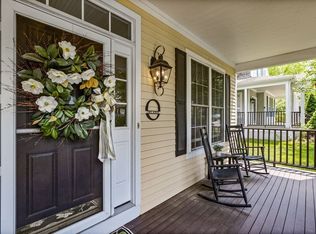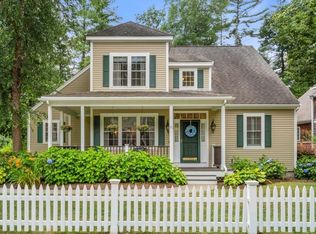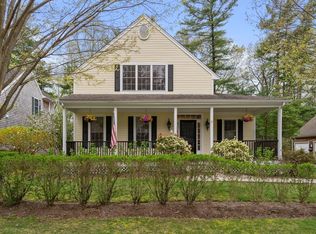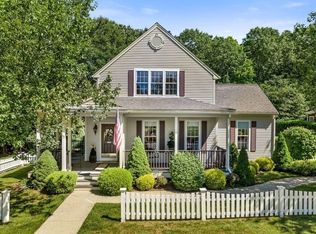Sold for $900,100 on 09/23/25
$900,100
44 Donovan Farm Way UNIT 44, Norwell, MA 02061
2beds
2,222sqft
Condominium
Built in 2002
-- sqft lot
$-- Zestimate®
$405/sqft
$-- Estimated rent
Home value
Not available
Estimated sales range
Not available
Not available
Zestimate® history
Loading...
Owner options
Explore your selling options
What's special
HOME SWEET HOME!! Beautifully Maintained Colonial-Style Condo in a highly sought-after 55+ community!! Donovan's Farm is a tree-lined, white-picket-fence community. This home features a welcoming front porch that sets the tone for relaxed, easy living. Inside, you’ll find a thoughtfully designed floor plan with a desirable first-floor primary suite, providing both comfort and accessibility. The spacious living areas flow seamlessly, making entertaining and everyday living a breeze. The home offers 2 bedrooms, 2.5 baths, rear deck, gas generator, 1st floor laundry. Upstairs, find a loft area, an additional bedroom and a full bath providing flexible space for guests. The attached 2-car garage ensures convenience, while the overall property has been meticulously maintained, ready for you to move right in. Enjoy all the benefits of condo living while maintaining the privacy of your own stand-alone home.
Zillow last checked: 8 hours ago
Listing updated: September 26, 2025 at 03:14pm
Listed by:
Erin Thomas 781-603-5427,
Conway - Walpole 508-359-8000
Bought with:
Paul Stec
Town Hill Realty
Source: MLS PIN,MLS#: 73421164
Facts & features
Interior
Bedrooms & bathrooms
- Bedrooms: 2
- Bathrooms: 3
- Full bathrooms: 2
- 1/2 bathrooms: 1
Primary bedroom
- Features: Walk-In Closet(s), Flooring - Hardwood
- Level: First
- Area: 247
- Dimensions: 13 x 19
Bedroom 2
- Features: Ceiling Fan(s), Closet, Flooring - Wall to Wall Carpet
- Level: Second
- Area: 169
- Dimensions: 13 x 13
Primary bathroom
- Features: Yes
Bathroom 1
- Features: Bathroom - Half, Flooring - Stone/Ceramic Tile
- Level: First
- Area: 36
- Dimensions: 6 x 6
Bathroom 2
- Features: Bathroom - Full, Bathroom - With Shower Stall, Closet - Linen, Flooring - Stone/Ceramic Tile, Jacuzzi / Whirlpool Soaking Tub, Double Vanity
- Level: First
- Area: 100
- Dimensions: 10 x 10
Bathroom 3
- Features: Bathroom - Full, Closet - Linen, Flooring - Stone/Ceramic Tile
- Level: Second
- Area: 84
- Dimensions: 6 x 14
Dining room
- Features: Flooring - Hardwood, Open Floorplan
- Level: Main,First
- Area: 210
- Dimensions: 14 x 15
Family room
- Features: Cathedral Ceiling(s), Ceiling Fan(s), Flooring - Hardwood, Recessed Lighting, Slider
- Level: First
- Area: 228
- Dimensions: 12 x 19
Kitchen
- Features: Flooring - Hardwood, Dining Area, Countertops - Stone/Granite/Solid, Kitchen Island, Recessed Lighting, Stainless Steel Appliances
- Level: Main,First
- Area: 196
- Dimensions: 14 x 14
Living room
- Features: Cathedral Ceiling(s), Vaulted Ceiling(s), Flooring - Hardwood, Open Floorplan
- Level: Main,First
- Area: 224
- Dimensions: 14 x 16
Heating
- Forced Air, Natural Gas
Cooling
- Central Air
Appliances
- Laundry: First Floor, In Unit
Features
- Walk-In Closet(s), Loft, Internet Available - Unknown
- Flooring: Tile, Carpet, Laminate, Flooring - Wall to Wall Carpet
- Windows: Skylight(s)
- Has basement: Yes
- Number of fireplaces: 1
- Fireplace features: Living Room
Interior area
- Total structure area: 2,222
- Total interior livable area: 2,222 sqft
- Finished area above ground: 2,222
Property
Parking
- Total spaces: 4
- Parking features: Attached, Garage Door Opener, Garage Faces Side, Off Street
- Attached garage spaces: 2
- Uncovered spaces: 2
Features
- Entry location: Unit Placement(Street)
- Patio & porch: Porch, Deck
- Exterior features: Porch, Deck
Details
- Parcel number: M:66 L:16020,4222141
- Zoning: 0000
Construction
Type & style
- Home type: Condo
- Property subtype: Condominium
Materials
- Frame
Condition
- Year built: 2002
Utilities & green energy
- Electric: 200+ Amp Service
- Sewer: Private Sewer
- Water: Public
- Utilities for property: for Electric Range, for Electric Oven
Community & neighborhood
Community
- Community features: Adult Community
Location
- Region: Norwell
HOA & financial
HOA
- HOA fee: $760 monthly
- Amenities included: Garden Area, Clubhouse
- Services included: Insurance, Maintenance Structure, Road Maintenance, Maintenance Grounds, Snow Removal, Trash, Reserve Funds
Price history
| Date | Event | Price |
|---|---|---|
| 9/23/2025 | Sold | $900,100+0%$405/sqft |
Source: MLS PIN #73421164 | ||
| 8/29/2025 | Contingent | $900,000$405/sqft |
Source: MLS PIN #73421164 | ||
| 8/22/2025 | Listed for sale | $900,000$405/sqft |
Source: MLS PIN #73421164 | ||
Public tax history
Tax history is unavailable.
Neighborhood: 02061
Nearby schools
GreatSchools rating
- 8/10Grace Farrar Cole Elementary SchoolGrades: PK-5Distance: 3.8 mi
- 8/10Norwell Middle SchoolGrades: 6-8Distance: 0.7 mi
- 10/10Norwell High SchoolGrades: 9-12Distance: 1.6 mi

Get pre-qualified for a loan
At Zillow Home Loans, we can pre-qualify you in as little as 5 minutes with no impact to your credit score.An equal housing lender. NMLS #10287.



