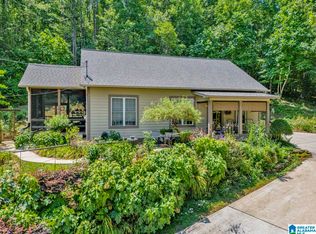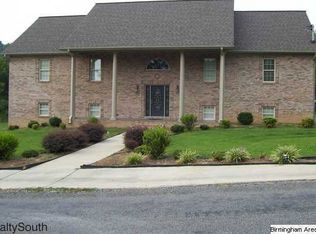Sold for $425,000
$425,000
44 Dorr Rd, Oneonta, AL 35121
4beds
2,928sqft
Single Family Residence
Built in 1969
3.86 Acres Lot
$424,100 Zestimate®
$145/sqft
$2,172 Estimated rent
Home value
$424,100
$297,000 - $606,000
$2,172/mo
Zestimate® history
Loading...
Owner options
Explore your selling options
What's special
This 4-bedroom, 2-bathroom home exudes rustic charm & features a meandering path that leads down to the pavilion, chicken coop & 518 feet of frontage on the Blackburn River. The interior showcases hardwood floors throughout, solid surface countertops & a vaulted ceiling in the living room that gives you a feeling of being in the mountains with its wood-burning fireplace. The one-level floor plan provides ample space throughout. Outside, you'll find a large metal building approximately 35' x 55' in size that can accommodate an RV while still leaving plenty of room for a workshop & additional storage, along with two custom storage buildings. You will find treasure throughout this property. With a large flower bed in the front completed by a master gardener, you will have blooming flowers at all times of spring and summer. There are apple, peach, pecan & chestnut trees, blueberry shrubs & an open field to the right if you want to try your hand at gardening.
Zillow last checked: 8 hours ago
Listing updated: October 15, 2025 at 05:40pm
Listed by:
Melinda Anderton CELL:2053532358,
Keller Williams Realty Blount,
Candi Bresnahan 205-914-1372,
Keller Williams Realty Blount
Bought with:
Nicole Anderson
Lake Homes Realty of West Alabama
Source: GALMLS,MLS#: 21417672
Facts & features
Interior
Bedrooms & bathrooms
- Bedrooms: 4
- Bathrooms: 2
- Full bathrooms: 2
Primary bedroom
- Level: First
Bedroom 1
- Level: First
Bedroom 2
- Level: First
Bedroom 3
- Level: First
Primary bathroom
- Level: First
Bathroom 1
- Level: First
Dining room
- Level: First
Family room
- Level: First
Kitchen
- Features: Eat-in Kitchen, Kitchen Island, Pantry
- Level: First
Basement
- Area: 0
Heating
- Central, Electric, Heat Pump
Cooling
- Central Air, Electric, Split System, Ceiling Fan(s)
Appliances
- Included: Dishwasher, Refrigerator, Stainless Steel Appliance(s), Gas Water Heater
- Laundry: Electric Dryer Hookup, Washer Hookup, Main Level, Laundry Room, Yes
Features
- None, Cathedral/Vaulted, Crown Molding, Smooth Ceilings, Separate Shower, Walk-In Closet(s)
- Flooring: Hardwood, Tile
- Windows: Double Pane Windows
- Basement: Crawl Space
- Attic: Other,Yes
- Number of fireplaces: 1
- Fireplace features: Brick (FIREPL), Family Room, Wood Burning
Interior area
- Total interior livable area: 2,928 sqft
- Finished area above ground: 2,928
- Finished area below ground: 0
Property
Parking
- Total spaces: 2
- Parking features: Driveway, RV Access/Parking
- Carport spaces: 2
- Has uncovered spaces: Yes
Features
- Levels: One
- Stories: 1
- Patio & porch: Open (PATIO), Patio, Porch, Covered (DECK), Open (DECK), Deck
- Pool features: None
- Fencing: Fenced
- Has water view: Yes
- Water view: Water
- Waterfront features: Waterfront
- Body of water: Blackburn Fork Little Warrior River
- Frontage length: 518
Lot
- Size: 3.86 Acres
- Features: Acreage, Many Trees, Few Trees
Details
- Additional structures: Barn(s), Gazebo, Storage, Workshop
- Parcel number: 1908280000112.000
- Special conditions: N/A
Construction
Type & style
- Home type: SingleFamily
- Property subtype: Single Family Residence
Materials
- Brick, Vinyl Siding
Condition
- Year built: 1969
Utilities & green energy
- Sewer: Septic Tank
- Water: Public
Community & neighborhood
Community
- Community features: River
Location
- Region: Oneonta
- Subdivision: None
Other
Other facts
- Price range: $425K - $425K
- Road surface type: Paved
Price history
| Date | Event | Price |
|---|---|---|
| 10/10/2025 | Sold | $425,000-10.5%$145/sqft |
Source: | ||
| 7/19/2025 | Contingent | $475,000$162/sqft |
Source: | ||
| 5/2/2025 | Listed for sale | $475,000$162/sqft |
Source: | ||
| 8/17/2012 | Sold | --0 |
Source: Agent Provided Report a problem | ||
Public tax history
| Year | Property taxes | Tax assessment |
|---|---|---|
| 2024 | $976 +6.5% | $30,020 +6.5% |
| 2023 | $916 +29.1% | $28,180 +19.3% |
| 2022 | $710 -24.2% | $23,620 +7.2% |
Find assessor info on the county website
Neighborhood: 35121
Nearby schools
GreatSchools rating
- 4/10Appalachian SchoolGrades: PK-12Distance: 2.9 mi
Schools provided by the listing agent
- Elementary: Appalachian
- Middle: Appalachian
- High: Appalachian
Source: GALMLS. This data may not be complete. We recommend contacting the local school district to confirm school assignments for this home.
Get a cash offer in 3 minutes
Find out how much your home could sell for in as little as 3 minutes with a no-obligation cash offer.
Estimated market value$424,100
Get a cash offer in 3 minutes
Find out how much your home could sell for in as little as 3 minutes with a no-obligation cash offer.
Estimated market value
$424,100

