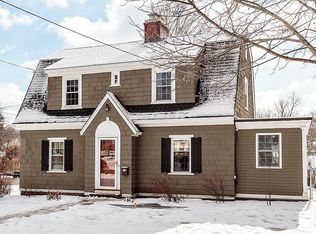Sold for $735,000
$735,000
44 Douglas Rd, Lowell, MA 01852
4beds
2,270sqft
Single Family Residence
Built in 1925
0.31 Acres Lot
$731,400 Zestimate®
$324/sqft
$4,052 Estimated rent
Home value
$731,400
$673,000 - $790,000
$4,052/mo
Zestimate® history
Loading...
Owner options
Explore your selling options
What's special
Discover this charming 8 room, 4 bedroom, 2.5 bath in the desirable Upper Belvidere neighborhood, known for its historic beauty, tree-lined streets, & welcoming community. Minutes from downtown’s restaurants & shops, this home also offers convenient highway access. Walk to Elementary School, parks w/playgrounds & splash pads, or explore scenic trails. Inside, enjoy 2,200+ sq. ft. of living space with freshly finished hardwood. Updated kitchen opens to dining room & spacious living room features fireplace & French doors leading to backyard. 1st floor ½ bath & office/playroom. Upstairs, find 3 bedrooms, including a primary w/fireplace & great closet space, plus updated bath. 3rd floor bedroom & full bath, offers flexible living space perfect for guests/au pair. The outdoor space is an entertainer’s dream with a large fenced yard, oversized patio w/seating, gazebo-covered kitchen/bar with grill & fridge, & hot tub! Complete with a 2-car garage & many updates! A perfect place to call home!
Zillow last checked: 8 hours ago
Listing updated: April 30, 2025 at 10:35am
Listed by:
Brian & Diana Segool 617-755-7055,
Gibson Sotheby's International Realty 781-648-3500
Bought with:
Viviane Ortis
Debella Realty Corp
Source: MLS PIN,MLS#: 73348166
Facts & features
Interior
Bedrooms & bathrooms
- Bedrooms: 4
- Bathrooms: 3
- Full bathrooms: 2
- 1/2 bathrooms: 1
Primary bedroom
- Features: Flooring - Hardwood
- Level: Second
- Area: 228
- Dimensions: 19 x 12
Bedroom 2
- Features: Flooring - Hardwood
- Level: Second
- Area: 121
- Dimensions: 11 x 11
Bedroom 3
- Features: Flooring - Hardwood
- Level: Second
- Area: 121
- Dimensions: 11 x 11
Bedroom 4
- Features: Flooring - Hardwood
- Level: Third
- Area: 156
- Dimensions: 13 x 12
Primary bathroom
- Features: No
Bathroom 1
- Features: Bathroom - Half, Flooring - Hardwood
- Level: First
- Area: 80
- Dimensions: 10 x 8
Bathroom 2
- Features: Bathroom - Full, Flooring - Stone/Ceramic Tile
- Level: Second
- Area: 56
- Dimensions: 8 x 7
Bathroom 3
- Features: Bathroom - Full, Flooring - Vinyl
- Level: Third
- Area: 88
- Dimensions: 11 x 8
Dining room
- Features: Flooring - Hardwood
- Level: First
- Area: 165
- Dimensions: 15 x 11
Kitchen
- Features: Flooring - Vinyl
- Level: First
- Area: 240
- Dimensions: 16 x 15
Living room
- Features: Flooring - Hardwood, French Doors
- Level: First
- Area: 368
- Dimensions: 23 x 16
Heating
- Steam, Natural Gas
Cooling
- None
Appliances
- Included: Range, Dishwasher, Disposal, Microwave, Refrigerator
- Laundry: In Basement, Gas Dryer Hookup, Washer Hookup
Features
- Sun Room
- Flooring: Hardwood, Flooring - Hardwood
- Windows: Storm Window(s)
- Basement: Full,Bulkhead,Unfinished
- Number of fireplaces: 2
- Fireplace features: Living Room
Interior area
- Total structure area: 2,270
- Total interior livable area: 2,270 sqft
- Finished area above ground: 2,270
Property
Parking
- Total spaces: 4
- Parking features: Detached, Paved Drive, Off Street, Paved
- Garage spaces: 2
- Uncovered spaces: 2
Accessibility
- Accessibility features: No
Features
- Patio & porch: Patio
- Exterior features: Patio, Hot Tub/Spa, Fenced Yard, Gazebo
- Has spa: Yes
- Spa features: Private
- Fencing: Fenced
Lot
- Size: 0.31 Acres
Details
- Additional structures: Gazebo
- Parcel number: M:249 B:1840 L:44,3197485
- Zoning: SSF
Construction
Type & style
- Home type: SingleFamily
- Architectural style: Colonial
- Property subtype: Single Family Residence
Materials
- Frame
- Foundation: Stone
- Roof: Shingle
Condition
- Year built: 1925
Utilities & green energy
- Electric: Circuit Breakers
- Sewer: Public Sewer
- Water: Public
- Utilities for property: for Gas Range, for Gas Dryer, Washer Hookup
Community & neighborhood
Community
- Community features: Shopping, Park, Walk/Jog Trails, Highway Access, Public School
Location
- Region: Lowell
- Subdivision: Upper Belvidere
Price history
| Date | Event | Price |
|---|---|---|
| 4/29/2025 | Sold | $735,000+5.2%$324/sqft |
Source: MLS PIN #73348166 Report a problem | ||
| 3/20/2025 | Listed for sale | $699,000+236.9%$308/sqft |
Source: MLS PIN #73348166 Report a problem | ||
| 9/24/1999 | Sold | $207,500+46.1%$91/sqft |
Source: Public Record Report a problem | ||
| 4/3/1995 | Sold | $142,000$63/sqft |
Source: Public Record Report a problem | ||
Public tax history
| Year | Property taxes | Tax assessment |
|---|---|---|
| 2025 | $6,657 -0.8% | $579,900 +2.9% |
| 2024 | $6,714 +6.4% | $563,700 +10.9% |
| 2023 | $6,312 +16.5% | $508,200 +26.3% |
Find assessor info on the county website
Neighborhood: Belvidere
Nearby schools
GreatSchools rating
- 4/10Reilly Elementary SchoolGrades: PK-4Distance: 0.2 mi
- 4/10James Sullivan Middle SchoolGrades: 5-8Distance: 0.2 mi
- 2/10Leblanc Therapeutic Day SchoolGrades: 9-12Distance: 0.7 mi
Schools provided by the listing agent
- Elementary: Zone 2/Choice
- Middle: Zone 2/Choice
- High: Lowell
Source: MLS PIN. This data may not be complete. We recommend contacting the local school district to confirm school assignments for this home.
Get a cash offer in 3 minutes
Find out how much your home could sell for in as little as 3 minutes with a no-obligation cash offer.
Estimated market value$731,400
Get a cash offer in 3 minutes
Find out how much your home could sell for in as little as 3 minutes with a no-obligation cash offer.
Estimated market value
$731,400
