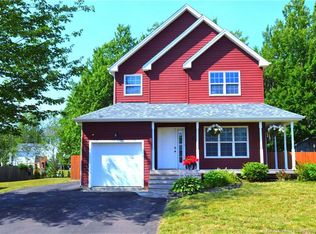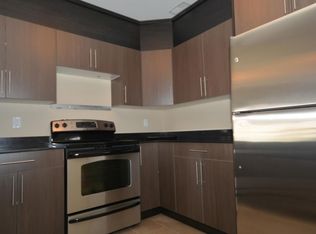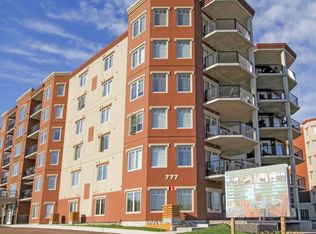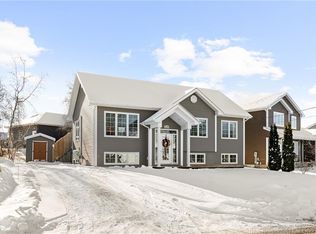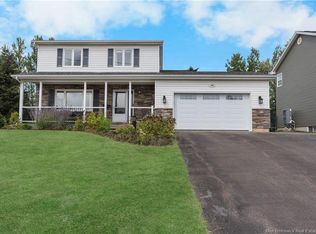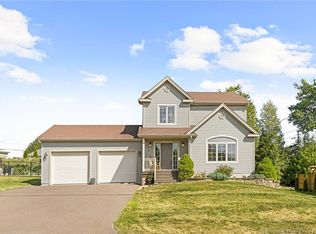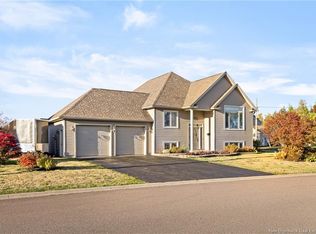44 Du Ruisseau, Dieppe, NB E1A 8B3
What's special
- 133 days |
- 9 |
- 1 |
Zillow last checked: 8 hours ago
Listing updated: November 23, 2025 at 03:15am
Rolande Thibodeau, Salesperson 230039746,
eXp Realty Brokerage,
Sonia Dumont, Salesperson 230039698,
eXp Realty
Facts & features
Interior
Bedrooms & bathrooms
- Bedrooms: 4
- Bathrooms: 2
- Full bathrooms: 1
- 1/2 bathrooms: 1
Bedroom
- Level: Second
Bedroom
- Level: Second
Bedroom
- Level: Lower
Other
- Level: Main
Other
- Level: Second
Other
- Level: Second
Family room
- Level: Lower
Foyer
- Level: Main
Kitchen
- Level: Main
Laundry
- Level: Main
Living room
- Level: Main
Storage
- Level: Lower
Storage
- Level: Lower
Utility room
- Level: Lower
Heating
- Baseboard, Electric, Heat Pump
Cooling
- Electric, Heat Pump
Appliances
- Included: Range Hood
- Laundry: Inside, Main Level
Features
- Air Exchanger, Central Vacuum
- Flooring: Ceramic Tile, Laminate
- Basement: Full,Finished
- Has fireplace: No
Interior area
- Total structure area: 2,014
- Total interior livable area: 2,014 sqft
- Finished area above ground: 1,344
Property
Parking
- Parking features: Parking Spaces, Paved, Garage
- Has garage: Yes
- Has uncovered spaces: Yes
Features
- Levels: 2 Storey
- Stories: 2
- Has view: Yes
- View description: City
Lot
- Size: 645 Square Feet
- Features: Landscaped, Under 0.5 Acres
Details
- Parcel number: 70389648
Construction
Type & style
- Home type: SingleFamily
- Property subtype: Single Family Residence
Materials
- Vinyl Siding
- Foundation: Concrete
- Roof: Asphalt
Condition
- Year built: 2003
Utilities & green energy
- Sewer: Municipal
- Water: Municipal
Community & HOA
Community
- Security: Alarm
Location
- Region: Dieppe
Financial & listing details
- Price per square foot: C$246/sqft
- Annual tax amount: C$5,440
- Date on market: 8/12/2025
- Ownership: Freehold
(506) 851-9659
By pressing Contact Agent, you agree that the real estate professional identified above may call/text you about your search, which may involve use of automated means and pre-recorded/artificial voices. You don't need to consent as a condition of buying any property, goods, or services. Message/data rates may apply. You also agree to our Terms of Use. Zillow does not endorse any real estate professionals. We may share information about your recent and future site activity with your agent to help them understand what you're looking for in a home.
Price history
Price history
Price history is unavailable.
Public tax history
Public tax history
Tax history is unavailable.Climate risks
Neighborhood: E1A
Nearby schools
GreatSchools rating
No schools nearby
We couldn't find any schools near this home.
- Loading
