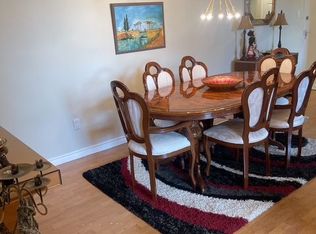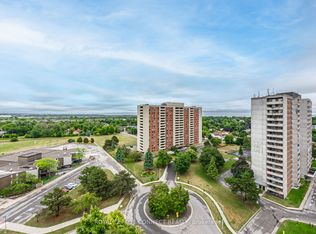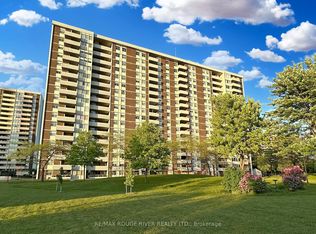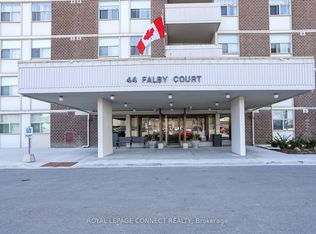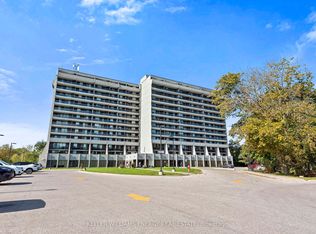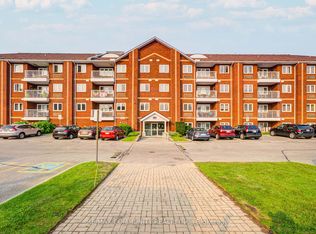44 Falby Ct #205, Ajax, ON L1S 3L1
What's special
- 26 days |
- 23 |
- 0 |
Zillow last checked: 8 hours ago
Listing updated: November 26, 2025 at 12:07pm
ROYAL LEPAGE REAL ESTATE SERVICES LTD.
Facts & features
Interior
Bedrooms & bathrooms
- Bedrooms: 2
- Bathrooms: 2
Primary bedroom
- Level: Main
- Dimensions: 4.34 x 3.35
Bedroom 2
- Level: Main
- Dimensions: 3.35 x 2.74
Bathroom
- Level: Main
- Dimensions: 1.52 x 3.2
Dining room
- Level: Main
- Dimensions: 3.96 x 2.44
Foyer
- Level: Main
- Dimensions: 2.64 x 1.35
Kitchen
- Level: Main
- Dimensions: 4.78 x 4.72
Laundry
- Level: Main
- Dimensions: 1.52 x 1.42
Living room
- Level: Main
- Dimensions: 7.62 x 3.38
Other
- Level: Main
- Dimensions: 1.3 x 1.83
Heating
- Forced Air, Gas
Cooling
- Central Air
Appliances
- Laundry: Ensuite
Features
- None
- Basement: None
- Has fireplace: No
Interior area
- Living area range: 1200-1399 null
Video & virtual tour
Property
Parking
- Total spaces: 1
- Parking features: Underground
- Has garage: Yes
Features
- Exterior features: Open Balcony
Lot
- Features: Hospital, Public Transit, School, Rec./Commun.Centre
Details
- Parcel number: 270340011
Construction
Type & style
- Home type: Apartment
- Property subtype: Apartment
Materials
- Brick, Concrete
Community & HOA
HOA
- Amenities included: Exercise Room, Game Room, Outdoor Pool, Party Room/Meeting Room, Recreation Room, Visitor Parking
- Services included: Heat Included, Hydro Included, Water Included, Cable TV Included, CAC Included, Common Elements Included, Building Insurance Included, Parking Included
- HOA fee: C$820 monthly
- HOA name: DCC
Location
- Region: Ajax
Financial & listing details
- Annual tax amount: C$2,825
- Date on market: 11/14/2025
By pressing Contact Agent, you agree that the real estate professional identified above may call/text you about your search, which may involve use of automated means and pre-recorded/artificial voices. You don't need to consent as a condition of buying any property, goods, or services. Message/data rates may apply. You also agree to our Terms of Use. Zillow does not endorse any real estate professionals. We may share information about your recent and future site activity with your agent to help them understand what you're looking for in a home.
Price history
Price history
Price history is unavailable.
Public tax history
Public tax history
Tax history is unavailable.Climate risks
Neighborhood: Downtown
Nearby schools
GreatSchools rating
No schools nearby
We couldn't find any schools near this home.
- Loading
