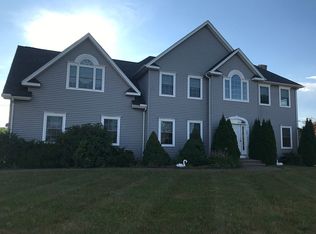What more could you ask for in this welcoming four bedrooms, two full and one half bath 3369 square foot home with two attached car garage on gorgeous level lot. Step into your impressive two story foyer with floor to ceiling natural light shining through your palladian window and enjoy the ambiance displayed by your foyer chandelier with motorized lift system for convenient cleaning. Follow your gleaming hardwood floors throughout the main level where you'll find your sitting room with coffered ceilings, formal dining room, great room with cathedral ceiling and natural gas fireplace leading to your open 25 x 16 eat-in kitchen featuring double-sink, granite counters, stainless steel appliances and wine cooler just to name a few. From there meander to the conveniently located slider leading to your expansive composite deck overlooking your in-ground pool surrounded by stamped concrete and vinyl fencing. From there enjoy the gorgeous south west exposure and the gorgeous sunsets! Your conveniently located first floor master bedroom suite features dual vanities, dual walk-in closets with built-in closet systems, vaulted 9+ ceilings, ceiling fan, tiled shower with full glass door and jetted tub. Expansive lower level boasting countless windows and slider leading to your extensive stamped concrete patio and in-ground pool. Set up your private viewing today!
This property is off market, which means it's not currently listed for sale or rent on Zillow. This may be different from what's available on other websites or public sources.

