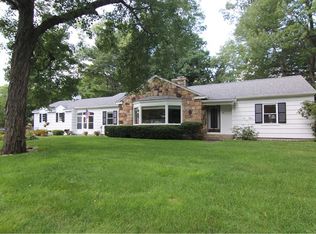Nestled among mature trees and intricate gardens, this charming and sunny split-level home offers 3 bedrooms, 1.5 baths near desirable Florence center. The updated kitchen with granite countertops opens to a vaulted dining area and living room with bay window and slider to a backyard deck. On the upper level, there is a full bath and three bedrooms, including a master with vaulted ceiling and access to a separate deck area. A large enclosed stone patio overlooking the backyard, wet bar utility room and office make up the ground floor. The lower basement level includes a large open room with flexible space. Single-car attached garage and additional covered carport. Private backyard with extensive plantings. Shown by appointment only. Offers due by 12:00pm on Tuesday, Nov. 3rd.
This property is off market, which means it's not currently listed for sale or rent on Zillow. This may be different from what's available on other websites or public sources.
