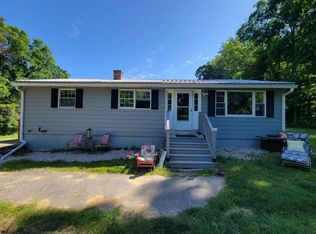Closed
Listed by:
Greg Gagalis,
Carey Giampa, LLC/Rye Cell:603-918-4497
Bought with: Diamond Key Real Estate
$765,000
44 Gebig Road, Nottingham, NH 03290
4beds
2,839sqft
Single Family Residence
Built in 2003
3.09 Acres Lot
$764,800 Zestimate®
$269/sqft
$4,383 Estimated rent
Home value
$764,800
$711,000 - $818,000
$4,383/mo
Zestimate® history
Loading...
Owner options
Explore your selling options
What's special
Welcome to this beautifully updated Colonial that seamlessly blends classic charm with modern comforts. Set behind a charming farmer’s porch, this home offers an inviting open-concept layout filled with natural light. The spacious living room features cathedral ceilings and a cozy gas fireplace—perfect for relaxing or entertaining. The kitchen is a chef’s delight, boasting granite countertops, updated appliances, and plenty of workspace. Step out onto the newly updated back Trek deck overlooking a peaceful rear yard. Upstairs, the master suite is a true retreat, complete with a stylishly updated bathroom with Carrara marble tile and counter, heated floor, Bluetooth ceiling speaker, anti-fog mirror and self cleaning toilet. The finished third floor offers endless possibilities—home office, playroom, or guest space. The fully finished basement is built for fun, featuring a home movie theater, built-in bar, and additional space for recreation or guests. Long list of recent improvements including, new septic system, new driveway, new front walkway & retaining wall, new gutters and more. Don’t miss the chance to own this move-in-ready gem with thoughtful updates throughout!
Zillow last checked: 8 hours ago
Listing updated: September 29, 2025 at 10:58am
Listed by:
Greg Gagalis,
Carey Giampa, LLC/Rye Cell:603-918-4497
Bought with:
Sherry Bourque
Diamond Key Real Estate
Source: PrimeMLS,MLS#: 5052355
Facts & features
Interior
Bedrooms & bathrooms
- Bedrooms: 4
- Bathrooms: 3
- Full bathrooms: 2
- 1/2 bathrooms: 1
Heating
- Oil, Hot Water
Cooling
- Mini Split
Appliances
- Included: Dishwasher, Dryer, Microwave, Refrigerator, Washer
- Laundry: 2nd Floor Laundry
Features
- Ceiling Fan(s), Dining Area, Vaulted Ceiling(s)
- Basement: Full,Partially Finished,Interior Stairs,Storage Space,Walkout,Exterior Entry,Walk-Out Access
- Number of fireplaces: 1
- Fireplace features: 1 Fireplace
Interior area
- Total structure area: 3,277
- Total interior livable area: 2,839 sqft
- Finished area above ground: 2,736
- Finished area below ground: 103
Property
Parking
- Total spaces: 2
- Parking features: Paved, Auto Open, Direct Entry, Driveway, Garage
- Garage spaces: 2
- Has uncovered spaces: Yes
Features
- Levels: 3
- Stories: 3
- Exterior features: Deck
Lot
- Size: 3.09 Acres
- Features: Landscaped, Wooded
Details
- Parcel number: NOTTM00018L000008S000000
- Zoning description: R-AG R
Construction
Type & style
- Home type: SingleFamily
- Architectural style: Colonial
- Property subtype: Single Family Residence
Materials
- Vinyl Siding
- Foundation: Concrete
- Roof: Asphalt Shingle
Condition
- New construction: No
- Year built: 2003
Utilities & green energy
- Electric: Circuit Breakers
- Sewer: Private Sewer
- Utilities for property: Cable
Community & neighborhood
Location
- Region: Nottingham
Other
Other facts
- Road surface type: Paved
Price history
| Date | Event | Price |
|---|---|---|
| 9/26/2025 | Sold | $765,000+4.8%$269/sqft |
Source: | ||
| 8/12/2025 | Contingent | $730,000$257/sqft |
Source: | ||
| 8/2/2025 | Price change | $730,000-2.5%$257/sqft |
Source: | ||
| 7/18/2025 | Listed for sale | $749,000+72.2%$264/sqft |
Source: | ||
| 5/17/2019 | Sold | $435,000+2.4%$153/sqft |
Source: | ||
Public tax history
| Year | Property taxes | Tax assessment |
|---|---|---|
| 2024 | $8,851 +8.3% | $432,600 +13.5% |
| 2023 | $8,171 +12.2% | $381,100 |
| 2022 | $7,283 +1.9% | $381,100 |
Find assessor info on the county website
Neighborhood: 03290
Nearby schools
GreatSchools rating
- 8/10Nottingham Elementary SchoolGrades: PK-8Distance: 1.7 mi
Get a cash offer in 3 minutes
Find out how much your home could sell for in as little as 3 minutes with a no-obligation cash offer.
Estimated market value$764,800
Get a cash offer in 3 minutes
Find out how much your home could sell for in as little as 3 minutes with a no-obligation cash offer.
Estimated market value
$764,800
